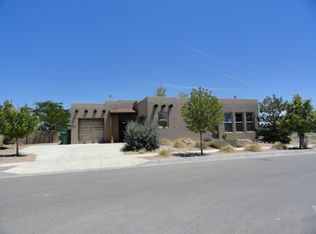Sold
Price Unknown
2613 Redondo Santa Fe NE, Rio Rancho, NM 87144
3beds
1,854sqft
Single Family Residence
Built in 2013
6,098.4 Square Feet Lot
$386,000 Zestimate®
$--/sqft
$2,335 Estimated rent
Home value
$386,000
$351,000 - $425,000
$2,335/mo
Zestimate® history
Loading...
Owner options
Explore your selling options
What's special
Tranquility in the high desert! Just 12 minutes from city conveniences, this 2013 Twilight built casa in Mariposa offers an open floor plan with ideal bedroom separation. Backing preserved open space on two sides, you'll enjoy both privacy and stunning views. Owned solar panels help lower utility costs. Outdoor lovers will appreciate nearby walking and biking trails. Just down the street is the Mariposa Community Center with indoor/outdoor pools, a top-tier fitness center, and the new Screaming Coyote Restaurant. Discover why so many love this unique lifestyle!
Zillow last checked: 8 hours ago
Listing updated: August 18, 2025 at 10:34am
Listed by:
Helen Y Jackson 505-610-6960,
Q Realty,
Joseph C Szklarz 505-269-1819,
Q Realty
Bought with:
Richard D Johnson, REC20220442
High Desert Realty
Source: SWMLS,MLS#: 1086392
Facts & features
Interior
Bedrooms & bathrooms
- Bedrooms: 3
- Bathrooms: 2
- Full bathrooms: 1
- 3/4 bathrooms: 1
Primary bedroom
- Level: Main
- Area: 195
- Dimensions: 13 x 15
Bedroom 2
- Level: Main
- Area: 144
- Dimensions: 12 x 12
Bedroom 3
- Level: Main
- Area: 144
- Dimensions: 12 x 12
Dining room
- Level: Main
- Area: 120
- Dimensions: 10 x 12
Kitchen
- Level: Main
- Area: 110
- Dimensions: 10 x 11
Living room
- Level: Main
- Area: 176
- Dimensions: 11 x 16
Office
- Level: Main
- Area: 121
- Dimensions: 11 x 11
Heating
- Central, Forced Air, Natural Gas
Cooling
- Refrigerated
Appliances
- Included: Dryer, Dishwasher, Free-Standing Gas Range, Disposal, Refrigerator, Washer
- Laundry: Washer Hookup, Electric Dryer Hookup, Gas Dryer Hookup
Features
- Bathtub, Garden Tub/Roman Tub, Home Office, Living/Dining Room, Main Level Primary, Soaking Tub, Separate Shower, Water Closet(s), Walk-In Closet(s)
- Flooring: Carpet Free, Tile, Vinyl
- Windows: Vinyl
- Has basement: No
- Number of fireplaces: 1
- Fireplace features: Glass Doors, Gas Log, Multi-Sided
Interior area
- Total structure area: 1,854
- Total interior livable area: 1,854 sqft
Property
Parking
- Total spaces: 2
- Parking features: Attached, Finished Garage, Garage, Garage Door Opener
- Attached garage spaces: 2
Accessibility
- Accessibility features: None
Features
- Levels: One
- Stories: 1
- Patio & porch: Covered, Patio
- Exterior features: Private Yard
- Pool features: Community
- Fencing: Wall
- Has view: Yes
Lot
- Size: 6,098 sqft
- Features: Planned Unit Development, Views
Details
- Parcel number: R151815
- Zoning description: R-4
Construction
Type & style
- Home type: SingleFamily
- Architectural style: Contemporary,Pueblo
- Property subtype: Single Family Residence
Materials
- Frame, Synthetic Stucco
- Roof: Pitched,Tar/Gravel
Condition
- Resale
- New construction: No
- Year built: 2013
Details
- Builder name: Twilight Homes
Utilities & green energy
- Sewer: Public Sewer
- Water: Public
- Utilities for property: Electricity Connected, Natural Gas Connected, Sewer Connected, Water Connected
Green energy
- Energy generation: Solar
Community & neighborhood
Security
- Security features: Smoke Detector(s)
Location
- Region: Rio Rancho
- Subdivision: Vista de Santa Fe
HOA & financial
HOA
- Has HOA: Yes
- HOA fee: $122 monthly
- Services included: Common Areas, Pool(s)
Other
Other facts
- Listing terms: Cash,Conventional,FHA,VA Loan
- Road surface type: Paved
Price history
| Date | Event | Price |
|---|---|---|
| 8/18/2025 | Sold | -- |
Source: | ||
| 7/25/2025 | Pending sale | $400,000$216/sqft |
Source: | ||
| 6/20/2025 | Listed for sale | $400,000+33.8%$216/sqft |
Source: | ||
| 12/13/2023 | Sold | -- |
Source: Public Record Report a problem | ||
| 7/25/2022 | Sold | -- |
Source: Public Record Report a problem | ||
Public tax history
| Year | Property taxes | Tax assessment |
|---|---|---|
| 2025 | $5,423 +0% | $132,164 +3% |
| 2024 | $5,420 +0% | $128,315 +0% |
| 2023 | $5,420 +18.8% | $128,271 +25.1% |
Find assessor info on the county website
Neighborhood: 87144
Nearby schools
GreatSchools rating
- 7/10Vista Grande Elementary SchoolGrades: K-5Distance: 3.9 mi
- 8/10Mountain View Middle SchoolGrades: 6-8Distance: 6 mi
- 7/10V Sue Cleveland High SchoolGrades: 9-12Distance: 4.1 mi
Schools provided by the listing agent
- Elementary: Vista Grande
- Middle: Mountain View
- High: V. Sue Cleveland
Source: SWMLS. This data may not be complete. We recommend contacting the local school district to confirm school assignments for this home.
Get a cash offer in 3 minutes
Find out how much your home could sell for in as little as 3 minutes with a no-obligation cash offer.
Estimated market value$386,000
Get a cash offer in 3 minutes
Find out how much your home could sell for in as little as 3 minutes with a no-obligation cash offer.
Estimated market value
$386,000
