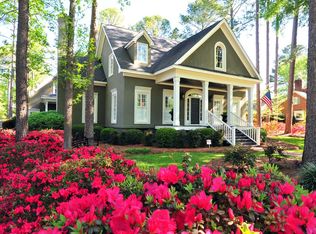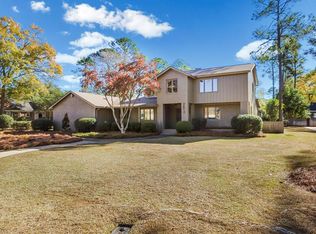COMPLETELY UPDATED & MOVE IN READY IN NW ALBANY! (1) 5+ Bedrooms, 5 FULL BATHS completely updated! (2) Brick Exterior (3) Stunning State of the Art Eat-in Kitchen w/ Center Quartz topped island, beamed ceilings, custom cabinets w/ soft close, stainless steel appliances, farm sink, breakfast bar, 2 pantries, bar/serving area with heart pine countertop, ice maker & wine cooler, subway tile and custom hood. (4) Gorgeous Heart Pine Floors & lots of natural light! (5) Dining Room w/ Judges Paneling (6) Wide Crown and Base Moldings (7) Formal Living room (8) Large Den w/ Built-in Bookshelves, Wood Burning Fireplace w/ a gas started, brick raised hearth, paneled wood walls, recessed lighting added and French doors leading to the screen porch! (9) Home Office/ Study off the Downstairs Master Bedroom w/ 2 Large Closets and Floor to ceiling Built-in cabinets. (10) The Downstairs Master Suite is very private and was an addition to the original home. This room is HUGE! Plenty of room for 2 sitting areas, gas fireplace, heart pine flooring, 2 separate walk-in closets, 4 large windows, access to the screened porch and a luxurious on suite bath! This bathroom was completely renovated and features a European Style wet room (combination shower/ tub area) w/ marble surround & benches, 2 shower heads (including rain shower), frameless glass door, soft close cabinets w/ marble countertops, his & her square sinks, makeup vanity, built-in linen cabinet w/ hamper drawer and private wc w/ pocket door. (11) Upstairs there are 4 Additional Bedrooms and 3 full baths. 2 Bedrooms have private bathrooms and 2 share a bathroom. The 1st bedroom is very large & was the original Master bedroom. 3 bedrooms feature large walk-in closets with built-ins. (12) There is also a HUGE walk-in attic off the second level and a full 3rd story attic! The storage in this home is unbelievable! (13) The Laundry room downstairs is also HUGE with lots of cabinets, room for extra fridge, extra sink, built-in desk and a clothes line! Making Laundry a breeze! + A mud bench right off the back door entry, makes for the perfect "drop zone" with custom shoe drawers and book bag/ gear hooks! (14) The Screened Porch is very large and is the perfect place to unwind and dine outside! + Tankless Rinnai System, Alarm, Sprinkler, Updated landscaping, gorgeous hydrangeas, garage/ alley access, fenced private yard, Playhouse/She shed or man cave! Owner is a licensed Realtor in state of GA
This property is off market, which means it's not currently listed for sale or rent on Zillow. This may be different from what's available on other websites or public sources.

