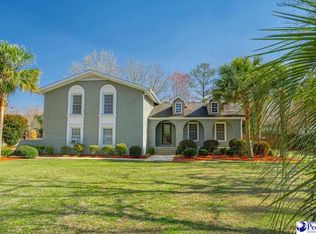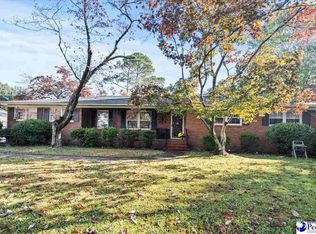Beautifully updated single story house situated on a half acre corner lot in one of Florence's most desirable family neighborhoods. This home has a more open floor plan than your average ranch with great flow through the family room, large kitchen, and dining room. The chef's kitchen features granite tiled counter tops, all appliances, an abundance of cabinet space, and a great work island. Throughout the house you will find the newly refinished hardwood floors and a complete fresh coat of paint. The exterior boasts a two-car attached garage as well as a detached garage or workshop. The serene backyard is completely fenced with plenty of room to add a playset or swimming pool. This perfect move-in ready home is located in the heart of Grove Park and looking for it's new family. Schedule your tour before this property is gone!
This property is off market, which means it's not currently listed for sale or rent on Zillow. This may be different from what's available on other websites or public sources.

