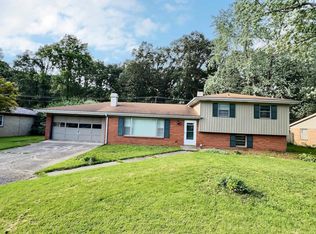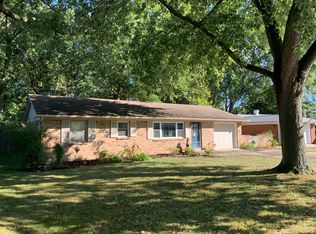Sold
$225,000
2613 W Queensbury Rd, Muncie, IN 47304
3beds
1,728sqft
Residential, Single Family Residence
Built in 1967
0.26 Acres Lot
$231,900 Zestimate®
$130/sqft
$1,560 Estimated rent
Home value
$231,900
$195,000 - $274,000
$1,560/mo
Zestimate® history
Loading...
Owner options
Explore your selling options
What's special
Welcome to your dream home in Halteman Village, where timeless charm meets everyday comfort. This well-maintained home features 3 large bedrooms and 2 full baths, including a beautifully remodeled primary ensuite. Inside, you'll find a formal living room, a cozy family room, a dedicated dining room, and an updated kitchen that's perfect for both everyday meals and entertaining. The oversized two-car garage offers plenty of space for vehicles and storage, while the fully fenced backyard is ideal for quiet evenings or gatherings with friends. Located in a walkable neighborhood close to shopping, dining, entertainment, and I-69-this home has it all! Come take a look and imagine the possibilities of making it yours.
Zillow last checked: 8 hours ago
Listing updated: July 31, 2025 at 02:11pm
Listing Provided by:
Hilary Casstevens 317-513-8929,
Epique Inc
Bought with:
Dustin Ford
RE/MAX Real Estate Groups
Source: MIBOR as distributed by MLS GRID,MLS#: 22046219
Facts & features
Interior
Bedrooms & bathrooms
- Bedrooms: 3
- Bathrooms: 2
- Full bathrooms: 2
- Main level bathrooms: 2
- Main level bedrooms: 3
Primary bedroom
- Level: Main
- Area: 165.77 Square Feet
- Dimensions: 12.10 x 13.7
Bedroom 2
- Level: Main
- Area: 178.76 Square Feet
- Dimensions: 16.4 x 10.9
Bedroom 3
- Level: Main
- Area: 149.04 Square Feet
- Dimensions: 13.8 x 10.8
Dining room
- Level: Main
- Area: 103.02 Square Feet
- Dimensions: 10.2 x 10.1
Family room
- Level: Main
- Area: 249.15 Square Feet
- Dimensions: 15.1 x 16.5
Kitchen
- Level: Main
- Area: 130.98 Square Feet
- Dimensions: 11.8 x 11.10
Living room
- Level: Main
- Area: 200.91 Square Feet
- Dimensions: 18.10 x 11.10
Heating
- Forced Air, Natural Gas
Cooling
- Central Air
Appliances
- Included: Dishwasher, Dryer, Gas Water Heater, Electric Oven, Range Hood, Refrigerator, Washer, Water Heater
Features
- Attic Pull Down Stairs, Kitchen Island
- Has basement: No
- Attic: Pull Down Stairs
Interior area
- Total structure area: 1,728
- Total interior livable area: 1,728 sqft
Property
Parking
- Total spaces: 2
- Parking features: Attached
- Attached garage spaces: 2
Features
- Levels: One
- Stories: 1
- Patio & porch: Patio
- Has view: Yes
- View description: Trees/Woods
Lot
- Size: 0.26 Acres
- Features: City Lot, Mature Trees
Details
- Parcel number: 180732179005000003
- Horse amenities: None
Construction
Type & style
- Home type: SingleFamily
- Architectural style: Ranch
- Property subtype: Residential, Single Family Residence
Materials
- Vinyl With Brick, Brick
- Foundation: Slab
Condition
- New construction: No
- Year built: 1967
Utilities & green energy
- Water: Public
Community & neighborhood
Location
- Region: Muncie
- Subdivision: Halteman Village
Price history
| Date | Event | Price |
|---|---|---|
| 7/28/2025 | Sold | $225,000$130/sqft |
Source: | ||
| 6/21/2025 | Pending sale | $225,000$130/sqft |
Source: | ||
| 6/20/2025 | Listed for sale | $225,000$130/sqft |
Source: | ||
Public tax history
| Year | Property taxes | Tax assessment |
|---|---|---|
| 2024 | $1,595 -1% | $159,500 |
| 2023 | $1,611 +18.9% | $159,500 -1% |
| 2022 | $1,355 +14.1% | $161,100 +18.9% |
Find assessor info on the county website
Neighborhood: Halteman
Nearby schools
GreatSchools rating
- 7/10North View Elementary SchoolGrades: PK-5Distance: 1.2 mi
- 5/10Northside Middle SchoolGrades: 6-8Distance: 1.1 mi
- 3/10Muncie Central High SchoolGrades: PK-12Distance: 2.4 mi
Schools provided by the listing agent
- Elementary: North View Elementary School
- Middle: Northside Middle School
- High: Muncie Central High School
Source: MIBOR as distributed by MLS GRID. This data may not be complete. We recommend contacting the local school district to confirm school assignments for this home.
Get pre-qualified for a loan
At Zillow Home Loans, we can pre-qualify you in as little as 5 minutes with no impact to your credit score.An equal housing lender. NMLS #10287.

