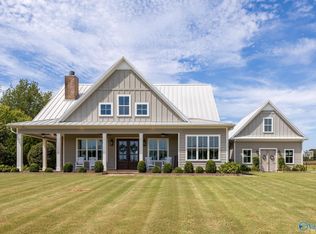Sold for $1,300,000
$1,300,000
26137 Newby Rd, Athens, AL 35756
5beds
6,218sqft
Single Family Residence
Built in 2015
1.89 Acres Lot
$1,261,000 Zestimate®
$209/sqft
$5,116 Estimated rent
Home value
$1,261,000
$1.17M - $1.35M
$5,116/mo
Zestimate® history
Loading...
Owner options
Explore your selling options
What's special
Beautiful Georgian home located in the East Limestone community. Home sits on a 1.89 acre lot, with fully sodded yard, sprinkler system is run off of well pump, detached 3 car garage, with a 37x16 covered porch and additional 11x32 storage above garage. 21x25 workout room heated and cooled in 2 of the garage bays. Fenced in back yard area with a 20x40 salt water system pool. Main house garage is 19x21 with an attached workshop that is 12x13. Attached garage also has in ground and above ground storm shelters. Media room includes 8 recliners, projector and screen to convey with home. Frigidaire refrigerator/freezer in kitchen, thermador appliances, scotsman pebble ice maker machine
Zillow last checked: 8 hours ago
Listing updated: May 17, 2024 at 03:52pm
Listed by:
Jonathan Johnson 256-874-4735,
Re/Max Legacy
Bought with:
Erica Smith, 120644
Down Home Real Estate
Source: ValleyMLS,MLS#: 21857177
Facts & features
Interior
Bedrooms & bathrooms
- Bedrooms: 5
- Bathrooms: 6
- Full bathrooms: 4
- 3/4 bathrooms: 1
- 1/2 bathrooms: 1
Primary bedroom
- Features: 10’ + Ceiling, Crown Molding, Recessed Lighting, Smooth Ceiling, Wood Floor
- Level: First
- Area: 324
- Dimensions: 18 x 18
Bedroom 2
- Features: 10’ + Ceiling, Crown Molding, Smooth Ceiling, Wood Floor
- Level: First
- Area: 224
- Dimensions: 16 x 14
Bedroom 3
- Features: Crown Molding, Wood Floor
- Level: Second
- Area: 195
- Dimensions: 15 x 13
Bedroom 4
- Features: Crown Molding, Wood Floor
- Level: Second
- Area: 182
- Dimensions: 13 x 14
Bedroom 5
- Features: Crown Molding, Smooth Ceiling, Wood Floor
- Level: Second
- Area: 256
- Dimensions: 16 x 16
Primary bathroom
- Features: Double Vanity, Wood Floor, Walk in Closet 2
- Level: First
- Area: 121
- Dimensions: 11 x 11
Dining room
- Features: 10’ + Ceiling, Crown Molding, Smooth Ceiling
- Level: First
- Area: 224
- Dimensions: 16 x 14
Kitchen
- Features: 10’ + Ceiling, Crown Molding, Eat-in Kitchen, Recessed Lighting, Wood Floor, Quartz
- Level: First
- Area: 234
- Dimensions: 18 x 13
Living room
- Features: 10’ + Ceiling, Crown Molding, Fireplace, Smooth Ceiling, Wood Floor
- Level: First
- Area: 380
- Dimensions: 19 x 20
Utility room
- Features: Tile
- Level: First
- Area: 72
- Dimensions: 9 x 8
Heating
- Central 2
Cooling
- Central 2
Features
- Basement: Crawl Space
- Number of fireplaces: 2
- Fireplace features: Two, Wood Burning
Interior area
- Total interior livable area: 6,218 sqft
Property
Features
- Levels: Two
- Stories: 2
Lot
- Size: 1.89 Acres
- Dimensions: 194 x 426
Details
- Parcel number: 09 09 29 0 000 008.008
Construction
Type & style
- Home type: SingleFamily
- Property subtype: Single Family Residence
Condition
- New construction: No
- Year built: 2015
Utilities & green energy
- Sewer: Septic Tank
- Water: Public
Community & neighborhood
Location
- Region: Athens
- Subdivision: Metes And Bounds
Other
Other facts
- Listing agreement: Agency
Price history
| Date | Event | Price |
|---|---|---|
| 5/17/2024 | Sold | $1,300,000+0.8%$209/sqft |
Source: | ||
| 4/7/2024 | Pending sale | $1,290,000$207/sqft |
Source: | ||
| 4/4/2024 | Listed for sale | $1,290,000$207/sqft |
Source: | ||
Public tax history
| Year | Property taxes | Tax assessment |
|---|---|---|
| 2024 | $3,146 +1.5% | $106,620 +1.5% |
| 2023 | $3,098 +24.7% | $105,020 +24.1% |
| 2022 | $2,485 | $84,600 |
Find assessor info on the county website
Neighborhood: 35756
Nearby schools
GreatSchools rating
- 10/10Creekside Primary SchoolGrades: PK-2Distance: 4.6 mi
- 6/10East Limestone High SchoolGrades: 6-12Distance: 3 mi
- 10/10Creekside Elementary SchoolGrades: 1-5Distance: 4.7 mi
Schools provided by the listing agent
- Elementary: Creekside Elementary
- Middle: East Limestone
- High: East Limestone
Source: ValleyMLS. This data may not be complete. We recommend contacting the local school district to confirm school assignments for this home.
Get pre-qualified for a loan
At Zillow Home Loans, we can pre-qualify you in as little as 5 minutes with no impact to your credit score.An equal housing lender. NMLS #10287.
Sell for more on Zillow
Get a Zillow Showcase℠ listing at no additional cost and you could sell for .
$1,261,000
2% more+$25,220
With Zillow Showcase(estimated)$1,286,220
