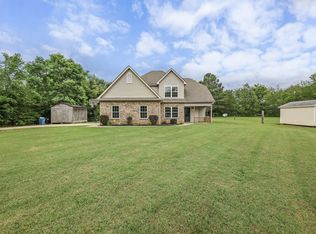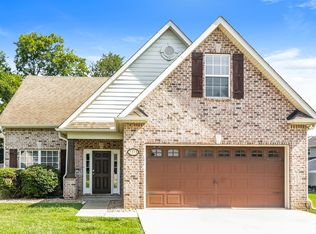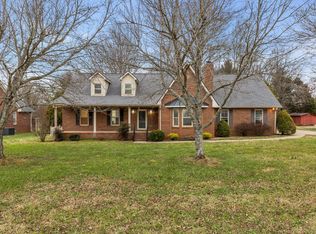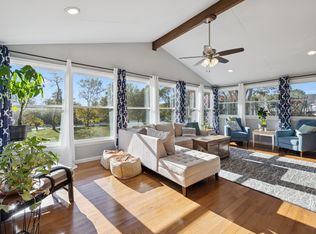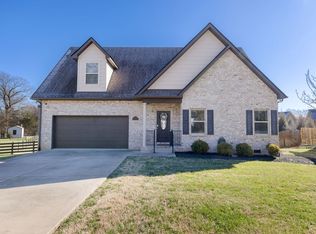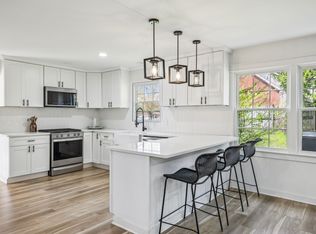FABULOUS INVESTMENT OPPORTUNITY! Over $100K annual income possibility! SELLER said SELL so SCHEDULE your private showing TODAY while it can be shown. Currently set up as a successful short term rental and staying booked on Airbnb. This is TWO HOMES where you can live in one and rent the other or rent them both or have a nice family estate or homestead. Escape the city and still live close to everything in this fully renovated home PLUS a fully renovated apartment for the price of one! Both are situated on nearly 1.5 acres on the edge of Murfreesboro and no HOA or city taxes! Each of these homes has their own privacy fenced yard and private patio. The main home offers 3 bedrooms, 3 bathrooms, a formal dining room, living room, and a bonus room adjacent to the kitchen. It is currently fully furnished for STR. The apartment is two stories, located inside and above the 2 car garage and has a bedroom, bathroom, eat-in kitchen, utility room, living room and bonus; privacy fenced in yard with a great patio. This unique, income-producing property could be a primary residence, great investment for extended family/friends to live close by, multigenerational living, guest house, pool house or could continue to be a great rental-short or long term. Schedule your showing today!
Active
Price cut: $25K (11/14)
$699,900
2614 Elam Rd, Murfreesboro, TN 37127
3beds
2,210sqft
Est.:
Single Family Residence, Residential
Built in 1967
1.47 Acres Lot
$-- Zestimate®
$317/sqft
$-- HOA
What's special
Private patioPrivacy fenced yardFully renovated homeEat-in kitchenUtility roomFully renovated apartmentFormal dining room
- 172 days |
- 1,263 |
- 82 |
Zillow last checked: 8 hours ago
Listing updated: January 01, 2026 at 08:19pm
Listing Provided by:
Janelle Holst, CREN 615-424-0770,
Keller Williams Realty - Murfreesboro 615-895-8000,
Aaron Holst (Janelle Sells Team) 615-424-8958,
Keller Williams Realty - Murfreesboro
Source: RealTracs MLS as distributed by MLS GRID,MLS#: 2964783
Tour with a local agent
Facts & features
Interior
Bedrooms & bathrooms
- Bedrooms: 3
- Bathrooms: 3
- Full bathrooms: 3
- Main level bedrooms: 3
Bedroom 1
- Features: Full Bath
- Level: Full Bath
- Area: 192 Square Feet
- Dimensions: 12x16
Bedroom 2
- Area: 130 Square Feet
- Dimensions: 10x13
Bedroom 3
- Area: 110 Square Feet
- Dimensions: 10x11
Primary bathroom
- Features: Suite
- Level: Suite
Den
- Features: Separate
- Level: Separate
- Area: 208 Square Feet
- Dimensions: 13x16
Dining room
- Features: Formal
- Level: Formal
- Area: 120 Square Feet
- Dimensions: 10x12
Kitchen
- Area: 169 Square Feet
- Dimensions: 13x13
Living room
- Features: Formal
- Level: Formal
- Area: 228 Square Feet
- Dimensions: 12x19
Recreation room
- Features: Main Level
- Level: Main Level
- Area: 513 Square Feet
- Dimensions: 19x27
Heating
- Central, Electric
Cooling
- Ceiling Fan(s), Central Air, Electric
Appliances
- Included: Electric Oven, Gas Range, Dishwasher, Microwave, Refrigerator, Stainless Steel Appliance(s)
- Laundry: Electric Dryer Hookup, Washer Hookup
Features
- Built-in Features, Ceiling Fan(s), Entrance Foyer, Extra Closets, In-Law Floorplan, Pantry, Redecorated, High Speed Internet
- Flooring: Laminate
- Basement: None,Crawl Space
- Has fireplace: No
Interior area
- Total structure area: 2,210
- Total interior livable area: 2,210 sqft
- Finished area above ground: 2,210
Property
Parking
- Total spaces: 14
- Parking features: Garage Door Opener, Detached, Private, Circular Driveway, Concrete, Driveway, Paved, Shared Driveway
- Garage spaces: 2
- Carport spaces: 2
- Covered spaces: 4
- Uncovered spaces: 10
Features
- Levels: One
- Stories: 1
- Patio & porch: Patio, Covered
- Fencing: Privacy
Lot
- Size: 1.47 Acres
- Dimensions: 175.52 x 366.2 IRR
- Features: Level
- Topography: Level
Details
- Additional structures: Guest House
- Parcel number: 126A B 00100 R0077370
- Special conditions: Standard
Construction
Type & style
- Home type: SingleFamily
- Architectural style: Ranch
- Property subtype: Single Family Residence, Residential
Materials
- Brick
- Roof: Asphalt
Condition
- New construction: No
- Year built: 1967
Utilities & green energy
- Sewer: Septic Tank
- Water: Private
- Utilities for property: Electricity Available, Water Available
Community & HOA
Community
- Security: Carbon Monoxide Detector(s), Smoke Detector(s)
- Subdivision: Donnie D Gipson
HOA
- Has HOA: No
Location
- Region: Murfreesboro
Financial & listing details
- Price per square foot: $317/sqft
- Tax assessed value: $330,600
- Annual tax amount: $1,551
- Date on market: 8/2/2025
- Electric utility on property: Yes
Estimated market value
Not available
Estimated sales range
Not available
Not available
Price history
Price history
| Date | Event | Price |
|---|---|---|
| 11/14/2025 | Price change | $699,900-3.4%$317/sqft |
Source: | ||
| 9/8/2025 | Price change | $724,900-3.3%$328/sqft |
Source: | ||
| 8/31/2025 | Price change | $749,8990%$339/sqft |
Source: | ||
| 8/2/2025 | Listed for sale | $749,9000%$339/sqft |
Source: | ||
| 8/1/2025 | Listing removed | $750,000$339/sqft |
Source: | ||
Public tax history
Public tax history
| Year | Property taxes | Tax assessment |
|---|---|---|
| 2025 | -- | $82,650 |
| 2024 | $1,551 | $82,650 |
| 2023 | $1,551 +16.1% | $82,650 |
Find assessor info on the county website
BuyAbility℠ payment
Est. payment
$3,882/mo
Principal & interest
$3357
Property taxes
$280
Home insurance
$245
Climate risks
Neighborhood: 37127
Nearby schools
GreatSchools rating
- 8/10Buchanan Elementary SchoolGrades: K-5Distance: 3.4 mi
- 6/10Christiana Middle SchoolGrades: 6-8Distance: 4.8 mi
- 6/10Riverdale High SchoolGrades: 9-12Distance: 2.5 mi
Schools provided by the listing agent
- Elementary: Buchanan Elementary
- Middle: Christiana Middle School
- High: Riverdale High School
Source: RealTracs MLS as distributed by MLS GRID. This data may not be complete. We recommend contacting the local school district to confirm school assignments for this home.
- Loading
- Loading
