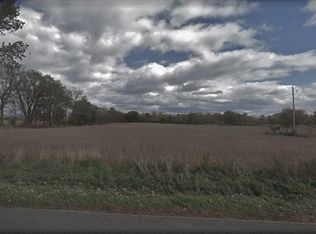Sold
$511,000
2614 Henry Rd, Jackson, MI 49201
3beds
2,056sqft
Single Family Residence
Built in 1975
40 Acres Lot
$-- Zestimate®
$249/sqft
$2,048 Estimated rent
Home value
Not available
Estimated sales range
Not available
$2,048/mo
Zestimate® history
Loading...
Owner options
Explore your selling options
What's special
40-acre ranch in Northwest School District with road frontage on both Henry and Churchill Rd. Pristine 3BR, 2BA ranch home offers main floor laundry, updated full bath, kitchen with eating area, dining room with walkout to patio, and a living room with wood-burning fireplace. Full basement, half finished, includes a pool table. 2.5 car attached garage, natural gas, broadband at road, and generator outlet.
Zillow last checked: 8 hours ago
Listing updated: September 26, 2025 at 10:44am
Listed by:
HEATHER HERNDON 517-812-1641,
HOWARD HANNA REAL ESTATE SERVI
Bought with:
Lakshmi Subbiah
Source: MichRIC,MLS#: 25039332
Facts & features
Interior
Bedrooms & bathrooms
- Bedrooms: 3
- Bathrooms: 2
- Full bathrooms: 2
- Main level bedrooms: 3
Primary bedroom
- Level: Main
- Area: 242
- Dimensions: 22.00 x 11.00
Bedroom 2
- Level: Main
- Area: 132
- Dimensions: 12.00 x 11.00
Bedroom 3
- Level: Main
- Area: 132
- Dimensions: 12.00 x 11.00
Dining room
- Level: Main
- Area: 110
- Dimensions: 11.00 x 10.00
Kitchen
- Level: Main
- Area: 154
- Dimensions: 14.00 x 11.00
Laundry
- Level: Main
- Area: 72
- Dimensions: 9.00 x 8.00
Living room
- Level: Main
- Area: 260
- Dimensions: 20.00 x 13.00
Other
- Description: Foyer
- Level: Main
- Area: 36
- Dimensions: 6.00 x 6.00
Other
- Description: Mudroom
- Level: Main
- Area: 54
- Dimensions: 9.00 x 6.00
Recreation
- Level: Basement
- Area: 1056
- Dimensions: 33.00 x 32.00
Utility room
- Level: Basement
- Area: 252
- Dimensions: 18.00 x 14.00
Heating
- Forced Air
Cooling
- Central Air
Appliances
- Included: Disposal, Dryer, Microwave, Range, Refrigerator, Washer, Water Softener Owned
- Laundry: Gas Dryer Hookup, Laundry Room, Main Level
Features
- Eat-in Kitchen
- Flooring: Carpet, Laminate, Wood
- Windows: Window Treatments
- Basement: Full
- Number of fireplaces: 1
- Fireplace features: Living Room
Interior area
- Total structure area: 1,556
- Total interior livable area: 2,056 sqft
- Finished area below ground: 500
Property
Parking
- Total spaces: 2
- Parking features: Garage Faces Side, Garage Door Opener, Attached
- Garage spaces: 2
Features
- Stories: 1
Lot
- Size: 40 Acres
- Dimensions: 1305 x 1295 x 1302 x 1321
- Features: Tillable, Wooded
Details
- Parcel number: 000032837600100
- Zoning description: AG
Construction
Type & style
- Home type: SingleFamily
- Architectural style: Ranch
- Property subtype: Single Family Residence
Materials
- Brick, Vinyl Siding
- Roof: Shingle
Condition
- New construction: No
- Year built: 1975
Utilities & green energy
- Sewer: Septic Tank
- Water: Well
- Utilities for property: Cable Available, Phone Connected, Natural Gas Connected
Community & neighborhood
Location
- Region: Jackson
Other
Other facts
- Listing terms: Cash,FHA,VA Loan,Conventional
- Road surface type: Paved
Price history
| Date | Event | Price |
|---|---|---|
| 9/26/2025 | Sold | $511,000+2.2%$249/sqft |
Source: | ||
| 9/12/2025 | Pending sale | $499,900$243/sqft |
Source: | ||
| 8/16/2025 | Contingent | $499,900$243/sqft |
Source: | ||
| 8/6/2025 | Listed for sale | $499,900+1090.2%$243/sqft |
Source: | ||
| 11/12/2003 | Sold | $42,000$20/sqft |
Source: Public Record Report a problem | ||
Public tax history
| Year | Property taxes | Tax assessment |
|---|---|---|
| 2025 | -- | $192,600 +3.2% |
| 2024 | -- | $186,700 +32.4% |
| 2021 | $2,488 +3.7% | $141,000 +1.1% |
Find assessor info on the county website
Neighborhood: 49201
Nearby schools
GreatSchools rating
- 4/10Northwest Elementary SchoolGrades: 3-5Distance: 3.9 mi
- 4/10R.W. Kidder Middle SchoolGrades: 6-8Distance: 2.1 mi
- 6/10Northwest High SchoolGrades: 9-12Distance: 2.2 mi
Get pre-qualified for a loan
At Zillow Home Loans, we can pre-qualify you in as little as 5 minutes with no impact to your credit score.An equal housing lender. NMLS #10287.
