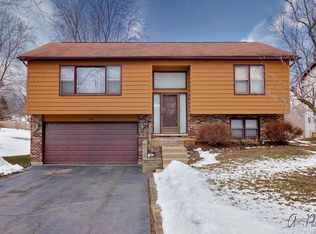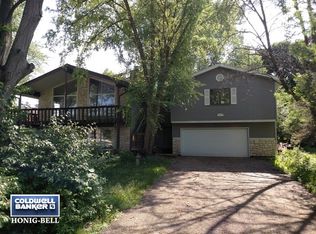Closed
$267,900
2614 Jonathan Rd, McHenry, IL 60050
4beds
1,488sqft
Single Family Residence
Built in 1985
-- sqft lot
$289,100 Zestimate®
$180/sqft
$2,650 Estimated rent
Home value
$289,100
$263,000 - $318,000
$2,650/mo
Zestimate® history
Loading...
Owner options
Explore your selling options
What's special
Welcome to your dream home! Nestled in a beautiful neighborhood surrounded by mature trees, this recently upgraded raised ranch is perfect for anyone seeking tranquility. Recently upgraded kitchen with gorgeous new cabinets, countertops and flooring. An inviting living room where you can cozy up by the fireplace on chilly evenings, creating lasting memories with loved ones. Outdoor Oasis: - **Large Yard:** A generous outdoor space perfect for play, gardening, or relaxing. - **Fire Pit:** Gather around the fire pit for s'mores and storytelling under the stars. - **Cul-de-Sac Location:** Experience the peace and safety of a quiet street with friendly neighbors. This home is not just a place to live; it's a lifestyle. Enjoy walks in the picturesque surroundings and take advantage of nearby parks and amenities.
Zillow last checked: 8 hours ago
Listing updated: December 04, 2024 at 09:41am
Listing courtesy of:
Michael Devine 773-456-7667,
HomeSmart Connect LLC
Bought with:
Amber Cawley
@properties Christie's International Real Estate
Source: MRED as distributed by MLS GRID,MLS#: 12179603
Facts & features
Interior
Bedrooms & bathrooms
- Bedrooms: 4
- Bathrooms: 2
- Full bathrooms: 2
Primary bedroom
- Features: Flooring (Carpet)
- Level: Main
- Area: 150 Square Feet
- Dimensions: 15X10
Bedroom 2
- Features: Flooring (Carpet)
- Level: Main
- Area: 110 Square Feet
- Dimensions: 11X10
Bedroom 3
- Features: Flooring (Carpet)
- Level: Main
- Area: 110 Square Feet
- Dimensions: 11X10
Bedroom 4
- Features: Flooring (Wood Laminate)
- Level: Lower
- Area: 143 Square Feet
- Dimensions: 13X11
Kitchen
- Features: Kitchen (Eating Area-Table Space), Flooring (Hardwood)
- Level: Main
- Area: 228 Square Feet
- Dimensions: 19X12
Living room
- Features: Flooring (Wood Laminate)
- Level: Main
- Area: 255 Square Feet
- Dimensions: 17X15
Office
- Features: Flooring (Wood Laminate)
- Level: Lower
- Area: 154 Square Feet
- Dimensions: 14X11
Heating
- Natural Gas, Forced Air
Cooling
- Central Air
Features
- Basement: Partially Finished,Partial
- Number of fireplaces: 1
- Fireplace features: Wood Burning, Living Room
Interior area
- Total structure area: 1,488
- Total interior livable area: 1,488 sqft
Property
Parking
- Total spaces: 2
- Parking features: Asphalt, On Site, Garage Owned, Attached, Garage
- Attached garage spaces: 2
Accessibility
- Accessibility features: No Disability Access
Features
- Levels: Bi-Level
- Patio & porch: Deck
Lot
- Dimensions: 41X120X60X120
Details
- Parcel number: 1412378029
- Special conditions: None
Construction
Type & style
- Home type: SingleFamily
- Architectural style: Bi-Level
- Property subtype: Single Family Residence
Materials
- Brick, Cedar
- Foundation: Concrete Perimeter
- Roof: Asphalt
Condition
- New construction: No
- Year built: 1985
Utilities & green energy
- Electric: 100 Amp Service
- Sewer: Septic Tank
- Water: Well
Community & neighborhood
Location
- Region: Mchenry
HOA & financial
HOA
- Has HOA: Yes
- HOA fee: $100 annually
- Services included: Lake Rights, Other
Other
Other facts
- Listing terms: Conventional
- Ownership: Fee Simple
Price history
| Date | Event | Price |
|---|---|---|
| 11/26/2024 | Sold | $267,900-2.6%$180/sqft |
Source: | ||
| 10/14/2024 | Contingent | $275,000$185/sqft |
Source: | ||
| 10/3/2024 | Listed for sale | $275,000+52.9%$185/sqft |
Source: | ||
| 8/7/2020 | Sold | $179,900$121/sqft |
Source: | ||
| 6/29/2020 | Pending sale | $179,900$121/sqft |
Source: Rissa Realty Inc #10757541 Report a problem | ||
Public tax history
| Year | Property taxes | Tax assessment |
|---|---|---|
| 2024 | $4,477 +3.8% | $64,278 +11.5% |
| 2023 | $4,314 -18.3% | $57,643 -2.5% |
| 2022 | $5,277 +3.8% | $59,130 +6.7% |
Find assessor info on the county website
Neighborhood: 60050
Nearby schools
GreatSchools rating
- 6/10Edgebrook Elementary SchoolGrades: PK-4Distance: 2.7 mi
- 7/10Mchenry Middle SchoolGrades: 6-8Distance: 3.4 mi
Schools provided by the listing agent
- District: 15
Source: MRED as distributed by MLS GRID. This data may not be complete. We recommend contacting the local school district to confirm school assignments for this home.

Get pre-qualified for a loan
At Zillow Home Loans, we can pre-qualify you in as little as 5 minutes with no impact to your credit score.An equal housing lender. NMLS #10287.
Sell for more on Zillow
Get a free Zillow Showcase℠ listing and you could sell for .
$289,100
2% more+ $5,782
With Zillow Showcase(estimated)
$294,882
