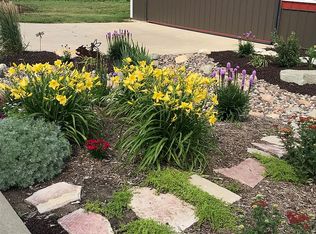Closed
$700,000
26140 Jack Pine Rd, Preston, MN 55965
3beds
2,888sqft
Single Family Residence
Built in 1994
41.61 Acres Lot
$739,200 Zestimate®
$242/sqft
$2,855 Estimated rent
Home value
$739,200
$687,000 - $798,000
$2,855/mo
Zestimate® history
Loading...
Owner options
Explore your selling options
What's special
Escape to a dream retreat on a south-facing slope above the Root River. Minutes from Preston, this log home and horse farm radiate freedom and tranquility. Meticulously cared-for, with updated kitchen and baths, new roof, furnace, A/C, and a spacious layout of three beds and three baths in nearly 2,900 square feet, four-car detached garage, barn with horse stalls, and riding arena, fenced pasture, trail network through the timber, great deer and turkey hunting, natural spring and super secluded.
Zillow last checked: 8 hours ago
Listing updated: April 30, 2025 at 11:13pm
Listed by:
Robert Stalberger 507-884-4717,
Whitetail Properties Real Estate
Bought with:
Jim Armstrong
Progressive Real Estate
Source: NorthstarMLS as distributed by MLS GRID,MLS#: 6462762
Facts & features
Interior
Bedrooms & bathrooms
- Bedrooms: 3
- Bathrooms: 3
- Full bathrooms: 3
Bedroom 1
- Level: Main
Bedroom 2
- Level: Main
Bedroom 3
- Level: Lower
Bathroom
- Level: Main
Bathroom
- Level: Lower
Bathroom
- Level: Upper
Family room
- Level: Lower
Kitchen
- Level: Main
Kitchen
- Level: Lower
Living room
- Level: Main
Loft
- Level: Upper
Utility room
- Level: Lower
Walk in closet
- Level: Upper
Heating
- Forced Air
Cooling
- Central Air
Features
- Basement: Finished
- Number of fireplaces: 2
Interior area
- Total structure area: 2,888
- Total interior livable area: 2,888 sqft
- Finished area above ground: 1,712
- Finished area below ground: 1,176
Property
Parking
- Total spaces: 4
- Parking features: Detached
- Garage spaces: 4
Accessibility
- Accessibility features: None
Features
- Levels: One and One Half
- Stories: 1
Lot
- Size: 41.61 Acres
Details
- Additional structures: Pole Building
- Foundation area: 1176
- Parcel number: 220011010
- Zoning description: Residential-Single Family
- Wooded area: 1524600
Construction
Type & style
- Home type: SingleFamily
- Property subtype: Single Family Residence
Materials
- Log
- Roof: Asphalt
Condition
- Age of Property: 31
- New construction: No
- Year built: 1994
Utilities & green energy
- Gas: Propane
- Sewer: Private Sewer
- Water: Private, Well
Community & neighborhood
Location
- Region: Preston
HOA & financial
HOA
- Has HOA: No
Price history
| Date | Event | Price |
|---|---|---|
| 4/30/2024 | Sold | $700,000$242/sqft |
Source: | ||
| 3/6/2024 | Pending sale | $700,000$242/sqft |
Source: | ||
| 11/30/2023 | Listed for sale | $700,000+46.6%$242/sqft |
Source: | ||
| 10/30/2020 | Sold | $477,500+0.5%$165/sqft |
Source: | ||
| 9/22/2020 | Pending sale | $475,000$164/sqft |
Source: Whitetail Properties Report a problem | ||
Public tax history
| Year | Property taxes | Tax assessment |
|---|---|---|
| 2025 | $1,129 -56.3% | $293,500 -42.5% |
| 2024 | $2,585 -19.3% | $510,668 +17.6% |
| 2023 | $3,203 -0.8% | $434,300 -9.9% |
Find assessor info on the county website
Neighborhood: 55965
Nearby schools
GreatSchools rating
- 7/10Fillmore Central Elementary SchoolGrades: PK-6Distance: 2 mi
- 4/10Fillmore Central Senior High SchoolGrades: 7-12Distance: 9.7 mi
Get pre-qualified for a loan
At Zillow Home Loans, we can pre-qualify you in as little as 5 minutes with no impact to your credit score.An equal housing lender. NMLS #10287.
