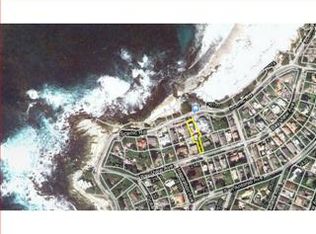Incredible nearly new stunning oceanfront home in one of the most desirable Carmel locations offering unobstructed views across Carmel Beach to the Pebble Beach Golf Links. Befitting this sensational location is an exquisite home set high above the street that offers both privacy & enhanced views from the extra large picture windows. The home features a grand great room, spacious ocean view master suite w/fireplace & walk-in closet & two separate offices w/fireplaces. Entertaining is easy in the wine room w/2 storage caves & in the media room w/wet bar, that opens to a private patio w/firepit. A comfortable guest house offers a peek of the beach, fireplace & walk-in closet. Additional features include a gym, spacious 2-car garage, generator, ample off-street parking behind a security gate, 5 fireplaces & 8 radiant heat zones. This location & home is a one-of-a-kind & not to be missed by the most discriminating buyer!
This property is off market, which means it's not currently listed for sale or rent on Zillow. This may be different from what's available on other websites or public sources.
