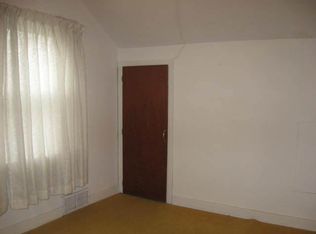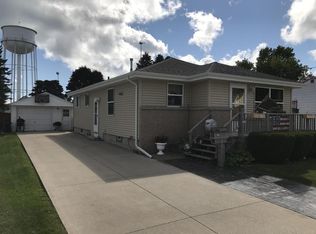Sold
$150,000
2615 14th St, Two Rivers, WI 54241
2beds
1,574sqft
Single Family Residence
Built in 1949
7,405.2 Square Feet Lot
$153,100 Zestimate®
$95/sqft
$1,253 Estimated rent
Home value
$153,100
Estimated sales range
Not available
$1,253/mo
Zestimate® history
Loading...
Owner options
Explore your selling options
What's special
Charming 1 story home in Cool City featuring 2 bedrooms, 1 and a half baths, finished basement, and a nice 2 stall heated garage. This turn-key home will invite you in with new flooring & paint, updated appliances, bathroom, roof, furnace, water heater, garage doors & openers. Relax on the back patio area and nice yard. Excellent location situated between Lake Michigan and the West Twin, close to beaches, Mariners Trail, Zander park, & Woodland Dunes State Natural Area. Easy to get to schools and the Lester Library, grocery, hospitals, and Shopping. Just over the bridge is beautiful downtown Two Rivers full of life with music, food, festive events, and beautiful sandy beaches!
Zillow last checked: 8 hours ago
Listing updated: October 07, 2025 at 03:14am
Listed by:
Naomi M Lightfoot 920-264-8399,
Make A Move Realty, LLC
Bought with:
Non-Member Account
Wirex Organization
Source: RANW,MLS#: 50312442
Facts & features
Interior
Bedrooms & bathrooms
- Bedrooms: 2
- Bathrooms: 2
- Full bathrooms: 1
- 1/2 bathrooms: 1
Bedroom 1
- Level: Main
- Dimensions: 11x10
Bedroom 2
- Level: Main
- Dimensions: 16x9
Family room
- Level: Lower
- Dimensions: 20x11
Kitchen
- Level: Main
- Dimensions: 12x11
Living room
- Level: Main
- Dimensions: 16x10
Other
- Description: Rec Room
- Level: Lower
- Dimensions: 16x13
Other
- Description: Laundry
- Level: Lower
- Dimensions: 11x7
Heating
- Forced Air
Cooling
- Forced Air, Central Air
Appliances
- Included: Dryer, Microwave, Range, Refrigerator, Washer
Features
- At Least 1 Bathtub, High Speed Internet
- Basement: Finished,Full
- Has fireplace: No
- Fireplace features: None
Interior area
- Total interior livable area: 1,574 sqft
- Finished area above ground: 1,069
- Finished area below ground: 505
Property
Parking
- Total spaces: 2
- Parking features: Detached, Heated Garage, Garage Door Opener
- Garage spaces: 2
Accessibility
- Accessibility features: 1st Floor Bedroom, 1st Floor Full Bath, Level Drive, Level Lot, Low Pile Or No Carpeting, Ramped or Lvl Garage
Features
- Patio & porch: Patio
Lot
- Size: 7,405 sqft
- Dimensions: 50x154
- Features: Adjacent to Public Land
Details
- Parcel number: 05311220010000
- Zoning: Residential
- Special conditions: Arms Length
Construction
Type & style
- Home type: SingleFamily
- Architectural style: Ranch
- Property subtype: Single Family Residence
Materials
- Vinyl Siding
- Foundation: Block
Condition
- New construction: No
- Year built: 1949
Utilities & green energy
- Sewer: Public Sewer
- Water: Public
Community & neighborhood
Location
- Region: Two Rivers
Price history
| Date | Event | Price |
|---|---|---|
| 9/5/2025 | Sold | $150,000+2.8%$95/sqft |
Source: RANW #50312442 Report a problem | ||
| 9/4/2025 | Pending sale | $145,900$93/sqft |
Source: RANW #50312442 Report a problem | ||
| 8/1/2025 | Contingent | $145,900$93/sqft |
Source: | ||
| 7/29/2025 | Listed for sale | $145,900+355.9%$93/sqft |
Source: RANW #50312442 Report a problem | ||
| 11/6/2020 | Sold | $32,000-54.2%$20/sqft |
Source: Public Record Report a problem | ||
Public tax history
| Year | Property taxes | Tax assessment |
|---|---|---|
| 2024 | $1,578 +261.4% | $112,600 +123.4% |
| 2023 | $437 -58.2% | $50,400 |
| 2022 | $1,045 | $50,400 |
Find assessor info on the county website
Neighborhood: 54241
Nearby schools
GreatSchools rating
- 3/10Koenig Elementary SchoolGrades: PK-4Distance: 0.2 mi
- 2/10Clarke Middle SchoolGrades: 5-8Distance: 2.1 mi
- 5/10Two Rivers High SchoolGrades: 9-12Distance: 2.5 mi
Schools provided by the listing agent
- Elementary: Two Rivers
- Middle: Two Rivers
- High: Two Rivers
Source: RANW. This data may not be complete. We recommend contacting the local school district to confirm school assignments for this home.

Get pre-qualified for a loan
At Zillow Home Loans, we can pre-qualify you in as little as 5 minutes with no impact to your credit score.An equal housing lender. NMLS #10287.

