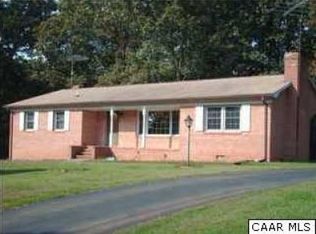Closed
$1,159,000
2615 Amicus Rd, Stanardsville, VA 22973
3beds
4,130sqft
Single Family Residence
Built in 2024
4.97 Acres Lot
$1,186,100 Zestimate®
$281/sqft
$3,131 Estimated rent
Home value
$1,186,100
Estimated sales range
Not available
$3,131/mo
Zestimate® history
Loading...
Owner options
Explore your selling options
What's special
Welcome to a distinctive modern oasis designed for those who crave the extraordinary. This contemporary open floor plan seamlessly connects expansive living spaces, creating an inviting flow throughout the home. Highlights: Stylish Design: Clean lines and meticulous details enhance the modern aesthetic. Luxury Living: Two spacious owner's suites, each featuring large master baths with walk-in showers and separate soaking tubs. Chef's Kitchen: Equipped with top-of-the-line stainless steel appliances, including refrigerated cooling drawers, a gas range, and a wall oven—perfect for culinary enthusiasts and entertainers alike. Stunning Outdoor Spaces: Enjoy the covered front porch and side patio, both offering breathtaking views of the serene pond. No detail has been overlooked in this home, crafted for the discerning homeowner who values quality and sophistication. Experience the perfect blend of comfort and luxury. Check out the virtual tour and set up your viewing soon!
Zillow last checked: 8 hours ago
Listing updated: February 08, 2025 at 12:27pm
Listed by:
MATTHEW WOODSON 434-960-5187,
NEST REALTY GROUP
Bought with:
CAROL COSTANZO, 0225063098
MONTAGUE, MILLER & CO. - WESTFIELD
Source: CAAR,MLS#: 657372 Originating MLS: Charlottesville Area Association of Realtors
Originating MLS: Charlottesville Area Association of Realtors
Facts & features
Interior
Bedrooms & bathrooms
- Bedrooms: 3
- Bathrooms: 3
- Full bathrooms: 3
- Main level bathrooms: 3
- Main level bedrooms: 2
Heating
- Heat Pump
Cooling
- Heat Pump
Appliances
- Included: Built-In Oven, Double Oven, Dishwasher, Gas Range, Microwave, Refrigerator
- Laundry: Washer Hookup, Dryer Hookup, Sink
Features
- Double Vanity, Primary Downstairs, Multiple Primary Suites, Sitting Area in Primary, Walk-In Closet(s), Breakfast Bar, Entrance Foyer, Home Office, Kitchen Island, Loft, Recessed Lighting, Utility Room, Vaulted Ceiling(s)
- Flooring: Concrete
- Windows: Transom Window(s)
- Has basement: No
- Has fireplace: Yes
- Fireplace features: Gas Log
Interior area
- Total structure area: 5,330
- Total interior livable area: 4,130 sqft
- Finished area above ground: 4,130
- Finished area below ground: 0
Property
Parking
- Total spaces: 3
- Parking features: Detached, Garage
- Garage spaces: 3
Features
- Levels: One
- Stories: 1
- Patio & porch: Covered, Front Porch, Patio, Porch
- Has view: Yes
- View description: Water
- Has water view: Yes
- Water view: Water
Lot
- Size: 4.97 Acres
- Features: Open Lot
Details
- Parcel number: 48 A 26B
- Zoning description: A-1 Agricultural
Construction
Type & style
- Home type: SingleFamily
- Architectural style: Contemporary
- Property subtype: Single Family Residence
Materials
- HardiPlank Type, Stick Built
- Foundation: Slab
- Roof: Architectural,Metal
Condition
- New construction: Yes
- Year built: 2024
Utilities & green energy
- Sewer: Septic Tank
- Water: Private, Well
- Utilities for property: Fiber Optic Available
Community & neighborhood
Security
- Security features: Smoke Detector(s)
Community
- Community features: Pond
Location
- Region: Stanardsville
- Subdivision: NONE
Price history
| Date | Event | Price |
|---|---|---|
| 12/13/2024 | Sold | $1,159,000-2.4%$281/sqft |
Source: | ||
| 10/23/2024 | Pending sale | $1,187,000$287/sqft |
Source: | ||
| 10/3/2024 | Listed for sale | $1,187,000+1087%$287/sqft |
Source: | ||
| 5/3/2021 | Sold | $100,000$24/sqft |
Source: Public Record Report a problem | ||
Public tax history
| Year | Property taxes | Tax assessment |
|---|---|---|
| 2025 | $7,841 +119.3% | $1,136,400 +125.7% |
| 2024 | $3,576 +866.1% | $503,600 +893.3% |
| 2023 | $370 -11% | $50,700 |
Find assessor info on the county website
Neighborhood: 22973
Nearby schools
GreatSchools rating
- 5/10Nathanael Greene Elementary SchoolGrades: 3-5Distance: 3.2 mi
- 4/10William Monroe Middle SchoolGrades: 6-8Distance: 3.3 mi
- 7/10William Monroe High SchoolGrades: 9-12Distance: 3.2 mi
Schools provided by the listing agent
- Elementary: Nathanael Greene
- Middle: William Monroe
- High: William Monroe
Source: CAAR. This data may not be complete. We recommend contacting the local school district to confirm school assignments for this home.
Get pre-qualified for a loan
At Zillow Home Loans, we can pre-qualify you in as little as 5 minutes with no impact to your credit score.An equal housing lender. NMLS #10287.
Sell for more on Zillow
Get a Zillow Showcase℠ listing at no additional cost and you could sell for .
$1,186,100
2% more+$23,722
With Zillow Showcase(estimated)$1,209,822
