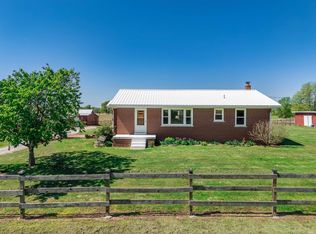Closed
$160,000
2615 Bundy Rd, Mount Vernon, IN 47620
2beds
1,461sqft
Single Family Residence
Built in 1917
11.26 Acres Lot
$215,000 Zestimate®
$--/sqft
$968 Estimated rent
Home value
$215,000
$187,000 - $243,000
$968/mo
Zestimate® history
Loading...
Owner options
Explore your selling options
What's special
Fantastic opportunity to purchase this farmhouse with over 11 acres of farm ground with amazing country views! 45' x 54' Pole Barn building. Home features a large wraparound covered front porch. Inside the home has tall ceilings, original woodwork and updated windows. Living room, dining room with built-in cabinet and a front den with pocket doors. Kitchen features plenty of cabinetry and included appliances. Home has an updated 100 amp electrical panel, high efficiency gas furnace & central air. Home is in need of work and is being sold "as-is." Seller has the right to plant crops on the tillable acreage and harvest crops for the 2024 season.
Zillow last checked: 8 hours ago
Listing updated: April 25, 2024 at 07:23am
Listed by:
Grant A Waldroup Office:812-386-6200,
F.C. TUCKER EMGE
Bought with:
Theresa Catanese, RB14042186
Catanese Real Estate
Source: IRMLS,MLS#: 202408510
Facts & features
Interior
Bedrooms & bathrooms
- Bedrooms: 2
- Bathrooms: 1
- Full bathrooms: 1
- Main level bedrooms: 2
Bedroom 1
- Level: Main
Bedroom 2
- Level: Main
Dining room
- Level: Main
- Area: 210
- Dimensions: 15 x 14
Kitchen
- Level: Main
- Area: 156
- Dimensions: 13 x 12
Living room
- Level: Main
- Area: 196
- Dimensions: 14 x 14
Office
- Level: Main
- Area: 154
- Dimensions: 14 x 11
Heating
- Natural Gas, Propane, Forced Air
Cooling
- Central Air
Appliances
- Included: Dishwasher, Refrigerator, Electric Range, Electric Water Heater
Features
- Ceiling-9+
- Flooring: Hardwood, Carpet, Vinyl
- Windows: Double Pane Windows
- Basement: Partial,Unfinished
- Has fireplace: No
Interior area
- Total structure area: 2,557
- Total interior livable area: 1,461 sqft
- Finished area above ground: 1,461
- Finished area below ground: 0
Property
Parking
- Parking features: Gravel
- Has uncovered spaces: Yes
Features
- Levels: One
- Stories: 1
- Patio & porch: Porch Covered
- Fencing: None
Lot
- Size: 11.26 Acres
- Features: Rolling Slope, 10-14.999, Rural
Details
- Additional structures: Pole/Post Building
- Parcel number: 651110600003.001008
Construction
Type & style
- Home type: SingleFamily
- Architectural style: Traditional
- Property subtype: Single Family Residence
Materials
- Aluminum Siding
- Roof: Metal
Condition
- New construction: No
- Year built: 1917
Utilities & green energy
- Sewer: Septic Tank
- Water: Well
Community & neighborhood
Location
- Region: Mount Vernon
- Subdivision: None
Other
Other facts
- Listing terms: Cash,Conventional
Price history
| Date | Event | Price |
|---|---|---|
| 4/24/2024 | Sold | $160,000-5.8% |
Source: | ||
| 3/22/2024 | Pending sale | $169,900 |
Source: | ||
| 3/15/2024 | Listed for sale | $169,900 |
Source: | ||
Public tax history
| Year | Property taxes | Tax assessment |
|---|---|---|
| 2024 | $2,263 +11% | $131,600 +0.8% |
| 2023 | $2,038 +8.4% | $130,500 +9.7% |
| 2022 | $1,879 +1.1% | $119,000 +11.4% |
Find assessor info on the county website
Neighborhood: 47620
Nearby schools
GreatSchools rating
- 7/10Farmersville Elementary SchoolGrades: PK-5Distance: 7.6 mi
- 8/10Mount Vernon Jr High SchoolGrades: 6-8Distance: 7.1 mi
- 7/10Mount Vernon High SchoolGrades: 9-12Distance: 7.2 mi
Schools provided by the listing agent
- Elementary: Farmersville
- Middle: Mount Vernon
- High: Mount Vernon
- District: MSD of Mount Vernon
Source: IRMLS. This data may not be complete. We recommend contacting the local school district to confirm school assignments for this home.
Get pre-qualified for a loan
At Zillow Home Loans, we can pre-qualify you in as little as 5 minutes with no impact to your credit score.An equal housing lender. NMLS #10287.
