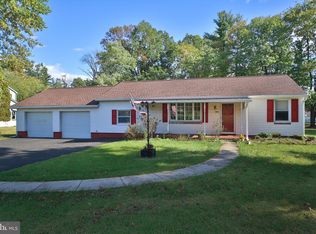Fantastic ranch style home on over 3 acres in North Penn Schools! This home was built and lovingly cared for by its original owners. The woodwork and built ins here are a must see to appreciate their beauty. Home sits back and enjoys a terrific view of nature and the stream behind it. There is an inground pool with lap lines and slide for enjoying in the summer months. Detached oversized garage with covered walkway to the house keep you dry when coming home . Inside, the eat in kitchen offers all new stainless refrigerator, dishwasher, oven and microwave! Lots of windows allow the natural light in while the wood gives it a comfortable warm feeling. Central air conditioning will keep you cool in summer! Main bathroom was recently redone with newly tiled shower and tub area. Built in linen closet. Additional half bath off kitchen area as well. Custom made wooden dutch doors throughout the home add to the character here. Large family / dining room with wood burning stone fireplace is great for entertaining or just relaxing with a book. Hardwood floors throughout the home. Newer sunroom addition with skylights and windows completely around it allow all the natural light in while letting you look out to enjoy the tranquility of nature. Washer dryer closet in sunroom make it convenient to do wash without climbing stairs. Finished basement with lots of storage and additional workshop area add more room to hang out and entertain. This home is a must see with so much potential to make this one your forever home. Property continues over the stream to the other side as well. repairs being made to pool and basement.. will update sellers disclosure once completed.
This property is off market, which means it's not currently listed for sale or rent on Zillow. This may be different from what's available on other websites or public sources.
