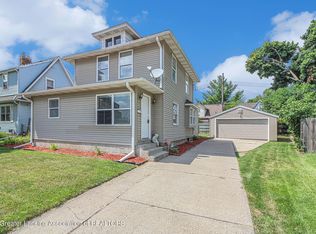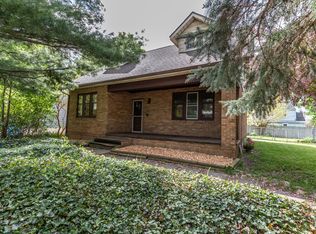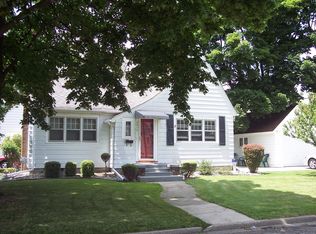Sold for $160,000
$160,000
2615 Wayburn Rd, Lansing, MI 48910
3beds
1,372sqft
Single Family Residence
Built in 1929
6,098.4 Square Feet Lot
$162,100 Zestimate®
$117/sqft
$1,459 Estimated rent
Home value
$162,100
$148,000 - $177,000
$1,459/mo
Zestimate® history
Loading...
Owner options
Explore your selling options
What's special
Don't miss this opportunity to live in Lansing's Greencroft neighborhood. This lovely home has 3 bedrooms and 1 bath (there is a ½ bath in the basement that we're not counting). A beautiful, light-filled living room is wired for surround sound and is the perfect place for family gatherings or just relaxing. Formal dining room. Wood floors throughout. A very functional kitchen includes a breakfast nook that is also plumbed for a washer and dryer (there is another hookup in the basement). The basement is clean and dry and includes a partially finished bonus room that can be used as a den, office, or playroom. The fenced-in backyard is perfect for the kids and pets and includes a shed with a greenhouse/potting bench.
Zillow last checked: 8 hours ago
Listing updated: October 15, 2025 at 09:45am
Listed by:
Rob South 517-331-1638,
RE/MAX Real Estate Professionals
Bought with:
Kayla Dobson, 6506047863
EXIT Realty Home Partners
Source: Greater Lansing AOR,MLS#: 290628
Facts & features
Interior
Bedrooms & bathrooms
- Bedrooms: 3
- Bathrooms: 1
- Full bathrooms: 1
Primary bedroom
- Level: Second
- Area: 128.4 Square Feet
- Dimensions: 12 x 10.7
Bedroom 2
- Level: Second
- Area: 110.21 Square Feet
- Dimensions: 10.7 x 10.3
Bedroom 3
- Level: Second
- Area: 89 Square Feet
- Dimensions: 10 x 8.9
Dining room
- Level: First
- Area: 129 Square Feet
- Dimensions: 12.9 x 10
Kitchen
- Level: First
- Area: 86.67 Square Feet
- Dimensions: 10.7 x 8.1
Laundry
- Level: First
- Area: 53.82 Square Feet
- Dimensions: 7.8 x 6.9
Living room
- Level: First
- Area: 220.17 Square Feet
- Dimensions: 17.9 x 12.3
Heating
- Central, Forced Air, Natural Gas
Cooling
- Central Air
Appliances
- Included: Disposal, Electric Range, Microwave, Washer, Refrigerator, Portable Dishwasher, Dryer
- Laundry: Electric Dryer Hookup, Gas Dryer Hookup, In Kitchen, Lower Level, Main Level, Washer Hookup
Features
- Built-in Features, Crown Molding, Entrance Foyer, High Speed Internet, Laminate Counters, Wired for Data, Wired for Sound
- Flooring: Wood
- Windows: Storm Window(s), Wood Frames
- Basement: Block,Daylight,Full
- Number of fireplaces: 1
- Fireplace features: Living Room, Wood Burning
Interior area
- Total structure area: 1,186
- Total interior livable area: 1,372 sqft
- Finished area above ground: 1,228
- Finished area below ground: 144
Property
Parking
- Parking features: Attached, Driveway, Garage, Garage Door Opener, Garage Faces Front
- Has attached garage: Yes
- Has uncovered spaces: Yes
Features
- Levels: Two
- Stories: 2
- Patio & porch: Covered, Patio
- Exterior features: Balcony, Private Yard
- Fencing: Back Yard,Chain Link,Fenced,Wood
Lot
- Size: 6,098 sqft
- Dimensions: 65.05 x 100.75
- Features: Back Yard, City Lot, Front Yard, Near Public Transit, Corner Lot
Details
- Foundation area: 572
- Parcel number: 33010128185011
- Zoning description: Zoning
- Other equipment: Dehumidifier
Construction
Type & style
- Home type: SingleFamily
- Architectural style: Traditional
- Property subtype: Single Family Residence
Materials
- Vinyl Siding
- Foundation: Block
- Roof: Shingle
Condition
- Year built: 1929
Utilities & green energy
- Electric: 100 Amp Service, Circuit Breakers
- Sewer: Public Sewer
- Water: Public
- Utilities for property: Water Connected, Sewer Connected, Natural Gas Connected, High Speed Internet Connected, Electricity Connected, Cable Connected
Community & neighborhood
Location
- Region: Lansing
- Subdivision: None
Other
Other facts
- Listing terms: VA Loan,Cash,Conventional,FHA,MSHDA
- Road surface type: Asphalt, Concrete
Price history
| Date | Event | Price |
|---|---|---|
| 10/14/2025 | Sold | $160,000$117/sqft |
Source: | ||
| 9/2/2025 | Contingent | $160,000$117/sqft |
Source: | ||
| 8/21/2025 | Listed for sale | $160,000+181.2%$117/sqft |
Source: | ||
| 6/6/2014 | Listing removed | $795$1/sqft |
Source: Prime Property Management Company Report a problem | ||
| 5/8/2014 | Listed for rent | $795$1/sqft |
Source: DeHaven Real Estate & Property Management Corporat Report a problem | ||
Public tax history
| Year | Property taxes | Tax assessment |
|---|---|---|
| 2024 | $1,923 | $51,000 +12.3% |
| 2023 | -- | $45,400 +15.5% |
| 2022 | -- | $39,300 +9.5% |
Find assessor info on the county website
Neighborhood: Greencroft Park
Nearby schools
GreatSchools rating
- 3/10Lyons SchoolGrades: PK-3Distance: 0.7 mi
- 3/10Everett High SchoolGrades: 7-12Distance: 0.9 mi
- 5/10Cavanaugh SchoolGrades: PK-3Distance: 1.1 mi
Schools provided by the listing agent
- High: Lansing
Source: Greater Lansing AOR. This data may not be complete. We recommend contacting the local school district to confirm school assignments for this home.
Get pre-qualified for a loan
At Zillow Home Loans, we can pre-qualify you in as little as 5 minutes with no impact to your credit score.An equal housing lender. NMLS #10287.
Sell for more on Zillow
Get a Zillow Showcase℠ listing at no additional cost and you could sell for .
$162,100
2% more+$3,242
With Zillow Showcase(estimated)$165,342



