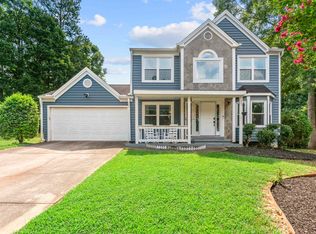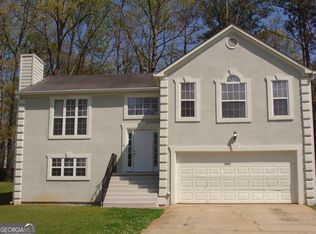Updated and beautiful two story with new paint, hardwood floors, gorgeous backsplash and granite counter tops in kitchen. There is NO carpet in this home!!! 4bedrooms 2.5baths. Master bedroom features sitting room with dual vanity sinks and separate tub and shower. Oversized deck to relax or entertain!!! This home has it all.
This property is off market, which means it's not currently listed for sale or rent on Zillow. This may be different from what's available on other websites or public sources.

