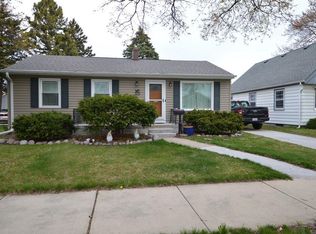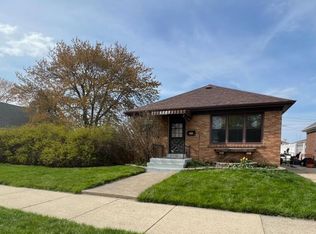Closed
$190,000
2616 Dwight STREET, Racine, WI 53403
3beds
1,604sqft
Single Family Residence
Built in 1952
4,791.6 Square Feet Lot
$212,600 Zestimate®
$118/sqft
$2,101 Estimated rent
Home value
$212,600
Estimated sales range
Not available
$2,101/mo
Zestimate® history
Loading...
Owner options
Explore your selling options
What's special
Well maintained home in a desirable and quiet neighborhood is a 3 bed, 1.5 bath with hardwood floors throughout the main level. Generously sized living room with plenty of natural light and built-in shelving. Master bedroom upstairs with tons of closet space, built-in drawers and your own half bath!! Kitchen with appliances included and newer cabinets which also offers a space for a dining table. Lower level has a huge rec room with a built-in office space. All completely separate from your mechanical room with an extra shower. Garage has an enclosed sunroom overlooking the backyard
Zillow last checked: 8 hours ago
Listing updated: August 28, 2024 at 07:58am
Listed by:
Adam Troestler (262)764-1039,
Mastermind, REALTORS
Bought with:
Star Home Team*
Source: WIREX MLS,MLS#: 1882552 Originating MLS: Metro MLS
Originating MLS: Metro MLS
Facts & features
Interior
Bedrooms & bathrooms
- Bedrooms: 3
- Bathrooms: 2
- Full bathrooms: 1
- 1/2 bathrooms: 1
- Main level bedrooms: 2
Primary bedroom
- Level: Upper
- Area: 252
- Dimensions: 18 x 14
Bedroom 2
- Level: Main
- Area: 132
- Dimensions: 12 x 11
Bedroom 3
- Level: Main
- Area: 110
- Dimensions: 11 x 10
Bathroom
- Features: Shower on Lower, Tub Only, Shower Over Tub
Kitchen
- Level: Main
- Area: 153
- Dimensions: 17 x 9
Living room
- Level: Main
- Area: 231
- Dimensions: 21 x 11
Heating
- Natural Gas
Cooling
- Central Air
Appliances
- Included: Dryer, Microwave, Other, Oven, Range, Refrigerator, Washer
Features
- High Speed Internet, Walk-In Closet(s)
- Flooring: Wood or Sim.Wood Floors
- Basement: Block,Full,Partially Finished
Interior area
- Total structure area: 1,604
- Total interior livable area: 1,604 sqft
- Finished area above ground: 1,274
- Finished area below ground: 330
Property
Parking
- Total spaces: 1.5
- Parking features: Garage Door Opener, Detached, 1 Car
- Garage spaces: 1.5
Features
- Levels: One and One Half
- Stories: 1
Lot
- Size: 4,791 sqft
- Dimensions: 40 x 118
- Features: Sidewalks
Details
- Parcel number: 16073000
- Zoning: Res
- Special conditions: Arms Length
Construction
Type & style
- Home type: SingleFamily
- Architectural style: Cape Cod
- Property subtype: Single Family Residence
Materials
- Aluminum/Steel, Aluminum Siding
Condition
- 21+ Years
- New construction: No
- Year built: 1952
Utilities & green energy
- Sewer: Public Sewer
- Water: Public
- Utilities for property: Cable Available
Community & neighborhood
Location
- Region: Racine
- Municipality: Racine
Price history
| Date | Event | Price |
|---|---|---|
| 7/29/2024 | Listing removed | -- |
Source: Zillow Rentals Report a problem | ||
| 7/28/2024 | Price change | $1,750+9.4%$1/sqft |
Source: Zillow Rentals Report a problem | ||
| 7/26/2024 | Listed for rent | $1,600$1/sqft |
Source: Zillow Rentals Report a problem | ||
| 7/24/2024 | Sold | $190,000+2.8%$118/sqft |
Source: | ||
| 7/11/2024 | Contingent | $184,900$115/sqft |
Source: | ||
Public tax history
| Year | Property taxes | Tax assessment |
|---|---|---|
| 2024 | $3,916 -10.3% | $170,600 +10.8% |
| 2023 | $4,363 +29.8% | $154,000 +10% |
| 2022 | $3,362 -1.4% | $140,000 +10.2% |
Find assessor info on the county website
Neighborhood: 53403
Nearby schools
GreatSchools rating
- 1/10Mitchell Elementary SchoolGrades: PK-8Distance: 0.1 mi
- 5/10Park High SchoolGrades: 9-12Distance: 1.4 mi
Schools provided by the listing agent
- District: Racine
Source: WIREX MLS. This data may not be complete. We recommend contacting the local school district to confirm school assignments for this home.
Get pre-qualified for a loan
At Zillow Home Loans, we can pre-qualify you in as little as 5 minutes with no impact to your credit score.An equal housing lender. NMLS #10287.
Sell for more on Zillow
Get a Zillow Showcase℠ listing at no additional cost and you could sell for .
$212,600
2% more+$4,252
With Zillow Showcase(estimated)$216,852

