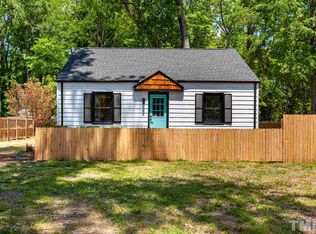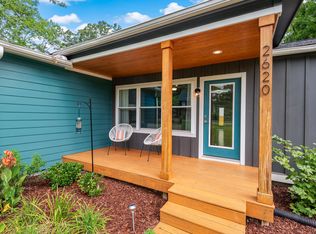Sold for $289,000
$289,000
2616 Kirk Rd, Durham, NC 27705
2beds
1,138sqft
Single Family Residence, Residential
Built in 1952
0.27 Acres Lot
$285,300 Zestimate®
$254/sqft
$1,735 Estimated rent
Home value
$285,300
$268,000 - $305,000
$1,735/mo
Zestimate® history
Loading...
Owner options
Explore your selling options
What's special
Cute 2 bedroom/1 bath, single story home on over 1/4 acre with easy to care for vinyl siding. Front door and porch tucked around the side for privacy. Enjoy the large living room, spacious bedrooms, dining area with a built-in banquet, and the laundry/pantry room. The eat-in kitchen features granite countertops, stainless steel appliances, and opens up to the back deck and fenced-in backyard. New paint throughout, newer carpet in primary bedroom, & hardwoods in second bedroom. HVAC with smart thermostat is 3-4 years old. Roof replaced 2020. Spacious attic. Great location that's within 3 blocks to the Duke Homestead historic museum and delicious Italian food at Gocciolina. Super easy access to I-85 & Ellerbee Creek Trail. 10 minute drive to Ninth St & Downtown Durham.
Zillow last checked: 8 hours ago
Listing updated: October 28, 2025 at 01:04am
Listed by:
Mariana A Byrd 919-699-0899,
Urban Durham Realty
Bought with:
Amy West, 283692
Keller Williams Elite Realty
Source: Doorify MLS,MLS#: 10098507
Facts & features
Interior
Bedrooms & bathrooms
- Bedrooms: 2
- Bathrooms: 1
- Full bathrooms: 1
Heating
- Central, Forced Air
Cooling
- Central Air
Appliances
- Included: Dishwasher, Dryer, Electric Range, Microwave, Refrigerator, Washer
- Laundry: Laundry Room
Features
- Bathtub/Shower Combination, Ceiling Fan(s), Crown Molding, Granite Counters, Kitchen/Dining Room Combination, Master Downstairs
- Flooring: Carpet, Hardwood, Laminate, Tile, Vinyl
- Basement: Crawl Space
Interior area
- Total structure area: 1,138
- Total interior livable area: 1,138 sqft
- Finished area above ground: 1,138
- Finished area below ground: 0
Property
Parking
- Total spaces: 4
- Parking features: Driveway, Gravel
Features
- Levels: One
- Stories: 1
- Patio & porch: Front Porch
- Exterior features: Fenced Yard
- Fencing: Back Yard
- Has view: Yes
Lot
- Size: 0.27 Acres
Details
- Parcel number: 0823118632
- Special conditions: Standard
Construction
Type & style
- Home type: SingleFamily
- Architectural style: Ranch
- Property subtype: Single Family Residence, Residential
Materials
- Vinyl Siding
- Foundation: Block, Brick/Mortar
- Roof: Shingle
Condition
- New construction: No
- Year built: 1952
Utilities & green energy
- Sewer: Public Sewer
- Water: Public
- Utilities for property: Electricity Connected
Community & neighborhood
Location
- Region: Durham
- Subdivision: Not in a Subdivision
Other
Other facts
- Road surface type: Asphalt
Price history
| Date | Event | Price |
|---|---|---|
| 8/15/2025 | Sold | $289,000$254/sqft |
Source: | ||
| 7/2/2025 | Pending sale | $289,000$254/sqft |
Source: | ||
| 6/9/2025 | Listed for sale | $289,000$254/sqft |
Source: | ||
| 5/27/2025 | Pending sale | $289,000$254/sqft |
Source: | ||
| 5/23/2025 | Listed for sale | $289,000$254/sqft |
Source: | ||
Public tax history
| Year | Property taxes | Tax assessment |
|---|---|---|
| 2025 | $2,989 +58.2% | $301,532 +122.6% |
| 2024 | $1,890 +6.5% | $135,482 |
| 2023 | $1,775 +2.3% | $135,482 |
Find assessor info on the county website
Neighborhood: Duke Homestead
Nearby schools
GreatSchools rating
- 3/10Holt Elementary Language AcademyGrades: PK-5Distance: 1.8 mi
- 7/10George L Carrington MiddleGrades: 6-8Distance: 3.6 mi
- 3/10Riverside High SchoolGrades: 9-12Distance: 2.4 mi
Schools provided by the listing agent
- Elementary: Durham - Hillandale
- Middle: Durham - Carrington
- High: Durham - Riverside
Source: Doorify MLS. This data may not be complete. We recommend contacting the local school district to confirm school assignments for this home.
Get a cash offer in 3 minutes
Find out how much your home could sell for in as little as 3 minutes with a no-obligation cash offer.
Estimated market value$285,300
Get a cash offer in 3 minutes
Find out how much your home could sell for in as little as 3 minutes with a no-obligation cash offer.
Estimated market value
$285,300

