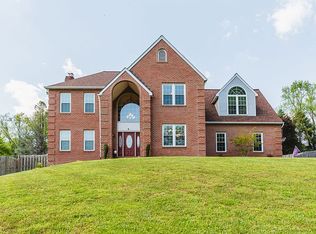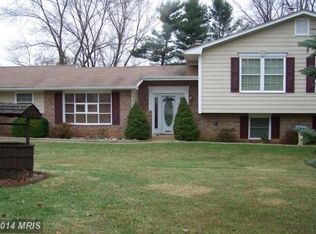Sold for $500,000
$500,000
2616 Lawson Rd, Fallston, MD 21047
3beds
2,428sqft
Single Family Residence
Built in 1969
1.4 Acres Lot
$505,000 Zestimate®
$206/sqft
$2,984 Estimated rent
Home value
$505,000
$465,000 - $545,000
$2,984/mo
Zestimate® history
Loading...
Owner options
Explore your selling options
What's special
Stunning 3BR/2BA expanded Rancher located on a pristinely maintained lot in the quiet neighborhood of Laurelbrook. Plenty of room to park in the triple-wide/long driveway that leads to the attached two-car garage, make your way past a lush green lawn and landscaped beds on the way to the front door of your forever home. Step inside to a home filled with natural light, luxury flooring, and an abundance of living space. The main living area consists of a large living room with a wood burning fireplace, a spacious dining room, kitchen, and not one, but two enclosed sunrooms. The kitchen offers plenty of cabinets and counter space, stainless steel appliances, and a double stainless sink under a window. Just off the kitchen is the first of two knotty pine paneled and brick sunrooms offering a view of the manicured yard. Down the hall is a brand new beautifully tiled walk-in shower with a built-in bench, two sizable secondary bedrooms, and a large primary offering a private full bath. The lower level is partially finished offering room for the entire family, storage, and laundry. From either sunroom, step outside to a yard filled with green space, adult trees, and a fenced-in, in-ground swimming pool surrounded by landscaping, decking and a pool shed. This home is ideal for any new homeowner who loves outdoor space and soaking in the sun. Imagine all this and in close proximity to shopping, restaurants, and commuter routes.
Zillow last checked: 8 hours ago
Listing updated: September 19, 2025 at 08:28am
Listed by:
PETE WONG 410-790-4238,
VYBE Realty
Bought with:
Melanie Miller, 5017607
Core Maryland Real Estate LLC
Source: Bright MLS,MLS#: MDHR2045962
Facts & features
Interior
Bedrooms & bathrooms
- Bedrooms: 3
- Bathrooms: 2
- Full bathrooms: 2
- Main level bathrooms: 2
- Main level bedrooms: 3
Basement
- Area: 1428
Heating
- Forced Air, Oil
Cooling
- Central Air, Ceiling Fan(s), Electric
Appliances
- Included: Stainless Steel Appliance(s), Water Heater
- Laundry: In Basement
Features
- Bathroom - Walk-In Shower, Floor Plan - Traditional
- Windows: Bay/Bow
- Basement: Partially Finished
- Number of fireplaces: 1
- Fireplace features: Glass Doors
Interior area
- Total structure area: 2,856
- Total interior livable area: 2,428 sqft
- Finished area above ground: 1,428
- Finished area below ground: 1,000
Property
Parking
- Total spaces: 2
- Parking features: Garage Door Opener, Attached
- Attached garage spaces: 2
Accessibility
- Accessibility features: Other
Features
- Levels: One
- Stories: 1
- Patio & porch: Patio, Brick
- Has private pool: Yes
- Pool features: Fenced, Vinyl, In Ground, Private
Lot
- Size: 1.40 Acres
- Dimensions: 243.00 x
Details
- Additional structures: Above Grade, Below Grade
- Parcel number: 1304018796
- Zoning: RR
- Special conditions: Standard
Construction
Type & style
- Home type: SingleFamily
- Architectural style: Ranch/Rambler
- Property subtype: Single Family Residence
Materials
- Brick
- Foundation: Block
- Roof: Shingle,Composition
Condition
- New construction: No
- Year built: 1969
Utilities & green energy
- Sewer: Private Septic Tank
- Water: Well
Community & neighborhood
Location
- Region: Fallston
- Subdivision: Laurelbrook
Other
Other facts
- Listing agreement: Exclusive Right To Sell
- Ownership: Fee Simple
Price history
| Date | Event | Price |
|---|---|---|
| 9/18/2025 | Sold | $500,000+0%$206/sqft |
Source: | ||
| 8/10/2025 | Contingent | $499,900$206/sqft |
Source: | ||
| 8/7/2025 | Listed for sale | $499,900$206/sqft |
Source: | ||
Public tax history
| Year | Property taxes | Tax assessment |
|---|---|---|
| 2025 | $3,800 +6.7% | $343,200 +5% |
| 2024 | $3,562 +2.7% | $326,800 +2.7% |
| 2023 | $3,469 +2.8% | $318,267 -2.6% |
Find assessor info on the county website
Neighborhood: 21047
Nearby schools
GreatSchools rating
- 8/10Youths Benefit Elementary SchoolGrades: PK-5Distance: 1 mi
- 8/10Fallston Middle SchoolGrades: 6-8Distance: 2.3 mi
- 8/10Fallston High SchoolGrades: 9-12Distance: 2.2 mi
Schools provided by the listing agent
- District: Harford County Public Schools
Source: Bright MLS. This data may not be complete. We recommend contacting the local school district to confirm school assignments for this home.
Get a cash offer in 3 minutes
Find out how much your home could sell for in as little as 3 minutes with a no-obligation cash offer.
Estimated market value$505,000
Get a cash offer in 3 minutes
Find out how much your home could sell for in as little as 3 minutes with a no-obligation cash offer.
Estimated market value
$505,000

