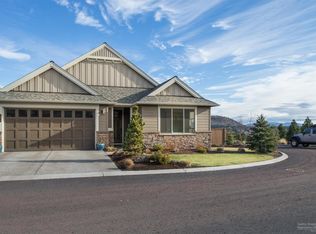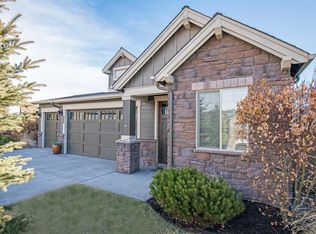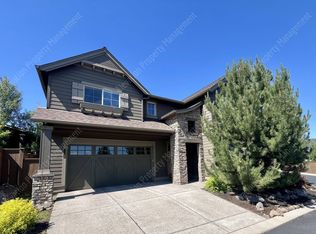This beautiful Pahlisch home sits on a corner lot on Awbrey Butte and offers great views of Pilot Butte to the east. Dark hardwood floors, quartz countertops, & tall ceilings throughout make this home feel like a luxury retreat. The great room features a gas fireplace, skylights, & large windows looking out on the back deck & views beyond. The open kitchen boasts rich wood cabinets, quartz counters, pantry, 6-burner gas stove, and island w/ breakfast bar. A dining area off the kitchen features glass sliders to the back deck, where you can enjoy coffee while you watch the sunrise over Pilot Butte. This home features 3 bedrooms, including two master suites. The largest master bedroom enjoys the same views, as well as a well-appointed bathroom w/ tile walk-in shower, soaking tub, & access to the w/i closet. This home also includes a utility room and two-car garage. Rivers Edge Village is nestled along the Rivers Edge Golf Course and offers access to the Deschutes River, trails, and parks.10 month leaseTenant pays all utilities and $12.95 per month tenant liability insurance
This property is off market, which means it's not currently listed for sale or rent on Zillow. This may be different from what's available on other websites or public sources.



