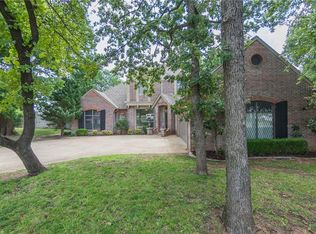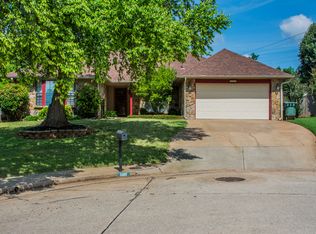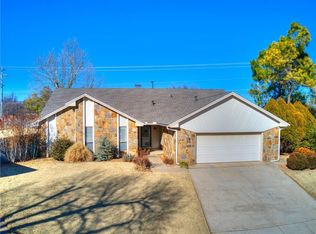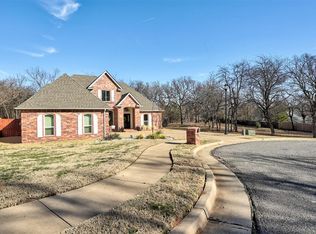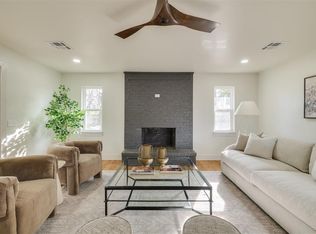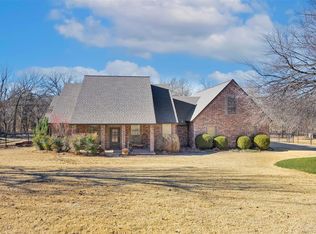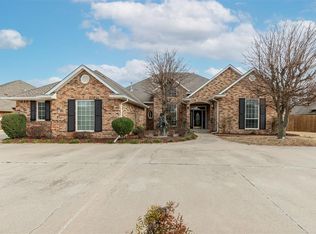You are going to love this fully remodeled home, located on a large cul-de-sac lot in beautiful Rock Hollow Addition. Prime location provides quick access to shopping, dining, and major highways. Stepping inside, you'll discover a bright and inviting layout that offers a mix of classic character and modern updates. To your left, you will see a grand staircase that leads up to the private living quarters and the charming overlooking catwalk. To your right, you will find living room #1 and a lovely formal dining room. Notice how much natural light fills the space. Straight ahead you will find living room #2 with its vaulted ceiling, welcoming fireplace, and arched flanking windows. From there you flow into a gorgeous kitchen with an eat-in nook, built-in desk, bayed sink window, 2 flexible islands, and large pantry. There is no shortage of flexible space on the first floor for relaxing and entertaining, and the downstairs powder bathroom is ideal for your guests. The main floor primary suite offers both privacy and convenience with a generous en-suite bathroom retreat. The laundry room rounds out the first floor. Heading upstairs you will find living room #3, perfect for a playroom, media space, homework station, home office, home gym... you name it! Three great-sized bedrooms share a gorgeous full bathroom. The recent improvements are almost too many to list: interior and exterior paint; new light fixtures throughout; new flooring throughout; fully refreshed kitchen with new countertops, backsplash, appliances, hardware, fixtures and lighting; renovated primary bathroom with new flooring, fixtures, countertops, tiles, and shower; new powder bath vanity, countertops, faucet, and fixtures; upstairs bathroom countertops and fixtures; new toilets; landscaping improvements: tree removal, trimming, bed cleanup and shed removal. The roof is approximately 1 year old as well! This truly is a fully refreshed home in an established neighborhood. What's not to love!
For sale
Price cut: $5K (2/12)
$444,900
2616 Redvine Rd, Edmond, OK 73034
4beds
3,066sqft
Est.:
Single Family Residence
Built in 1993
9,692.1 Square Feet Lot
$443,600 Zestimate®
$145/sqft
$15/mo HOA
What's special
Large cul-de-sac lotCharming overlooking catwalkBright and inviting layoutThree great-sized bedroomsLovely formal dining roomLandscaping improvementsBayed sink window
- 81 days |
- 3,924 |
- 227 |
Zillow last checked: 8 hours ago
Listing updated: February 22, 2026 at 02:06pm
Listed by:
Randa Alvarado 405-615-6454,
Kalhor Realty,
Mariah Kalhor 405-308-0109,
Kalhor Realty
Source: MLSOK/OKCMAR,MLS#: 1204816
Tour with a local agent
Facts & features
Interior
Bedrooms & bathrooms
- Bedrooms: 4
- Bathrooms: 3
- Full bathrooms: 2
- 1/2 bathrooms: 1
Heating
- Central
Cooling
- Has cooling: Yes
Appliances
- Included: Built-In Gas Range
Features
- Number of fireplaces: 1
- Fireplace features: Insert
Interior area
- Total structure area: 3,066
- Total interior livable area: 3,066 sqft
Property
Parking
- Total spaces: 2
- Parking features: Garage
- Garage spaces: 2
Features
- Levels: Two
- Stories: 2
- Patio & porch: Porch, Patio
Lot
- Size: 9,692.1 Square Feet
- Features: Cul-De-Sac
Details
- Parcel number: 2616NONERedvine73034
- Special conditions: None
Construction
Type & style
- Home type: SingleFamily
- Architectural style: Traditional
- Property subtype: Single Family Residence
Materials
- Brick
- Foundation: Slab
- Roof: Composition
Condition
- Year built: 1993
Community & HOA
HOA
- Has HOA: Yes
- Services included: Common Area Maintenance
- HOA fee: $180 annually
Location
- Region: Edmond
Financial & listing details
- Price per square foot: $145/sqft
- Tax assessed value: $313,452
- Annual tax amount: $3,516
- Date on market: 12/4/2025
Estimated market value
$443,600
$421,000 - $466,000
$2,846/mo
Price history
Price history
| Date | Event | Price |
|---|---|---|
| 2/12/2026 | Price change | $444,900-1.1%$145/sqft |
Source: | ||
| 1/7/2026 | Price change | $449,900-1.1%$147/sqft |
Source: | ||
| 12/4/2025 | Listed for sale | $454,700+51.6%$148/sqft |
Source: | ||
| 8/25/2025 | Sold | $300,000-14.3%$98/sqft |
Source: | ||
| 8/5/2025 | Pending sale | $350,000$114/sqft |
Source: | ||
| 7/21/2025 | Price change | $350,000-9.1%$114/sqft |
Source: | ||
| 7/1/2025 | Price change | $385,000-3.7%$126/sqft |
Source: | ||
| 6/22/2025 | Pending sale | $399,900$130/sqft |
Source: | ||
| 6/1/2025 | Listed for sale | $399,9000%$130/sqft |
Source: | ||
| 6/1/2025 | Listing removed | $399,999$130/sqft |
Source: | ||
| 4/24/2025 | Price change | $399,999-4.8%$130/sqft |
Source: | ||
| 4/8/2025 | Price change | $420,000-3.4%$137/sqft |
Source: | ||
| 3/26/2025 | Listed for sale | $435,000+141.7%$142/sqft |
Source: | ||
| 4/20/1999 | Sold | $180,000$59/sqft |
Source: Public Record Report a problem | ||
Public tax history
Public tax history
| Year | Property taxes | Tax assessment |
|---|---|---|
| 2024 | $3,516 +3.9% | $34,479 +3% |
| 2023 | $3,385 +2.7% | $33,475 +3% |
| 2022 | $3,296 +3.6% | $32,500 +3% |
| 2021 | $3,182 +1.9% | $31,554 +3% |
| 2020 | $3,124 +14.1% | $30,635 +1.5% |
| 2019 | $2,739 +3.1% | $30,194 +3% |
| 2018 | $2,657 -12.7% | $29,315 -1.3% |
| 2017 | $3,044 | $29,700 +2.4% |
| 2016 | $3,044 +2.7% | $29,014 +3% |
| 2015 | $2,965 +6.6% | $28,169 +3% |
| 2014 | $2,782 | $27,349 +2.3% |
| 2013 | -- | $26,742 +3% |
| 2012 | -- | $25,963 -1.5% |
| 2011 | -- | $26,371 -0.8% |
| 2010 | -- | $26,580 -1.2% |
| 2009 | -- | $26,912 +1.9% |
| 2008 | -- | $26,400 +5% |
| 2007 | -- | $25,142 +5% |
| 2006 | -- | $23,945 +5% |
| 2005 | -- | $22,805 -88.5% |
| 2004 | $2,179 | $197,455 +809.1% |
| 2003 | -- | $21,719 +10.2% |
| 2002 | -- | $19,701 |
| 2001 | -- | $19,701 |
| 2000 | -- | $19,701 +0% |
| 1999 | -- | $19,700 |
Find assessor info on the county website
BuyAbility℠ payment
Est. payment
$2,517/mo
Principal & interest
$2116
Property taxes
$386
HOA Fees
$15
Climate risks
Neighborhood: Rock Hollow
Nearby schools
GreatSchools rating
- 6/10Northern Hills Elementary SchoolGrades: PK-5Distance: 1.3 mi
- 7/10Sequoyah Middle SchoolGrades: 6-8Distance: 0.9 mi
- 10/10North High SchoolGrades: 9-12Distance: 1.3 mi
Schools provided by the listing agent
- Elementary: Northern Hills ES
- Middle: Sequoyah MS
- High: North HS
Source: MLSOK/OKCMAR. This data may not be complete. We recommend contacting the local school district to confirm school assignments for this home.
