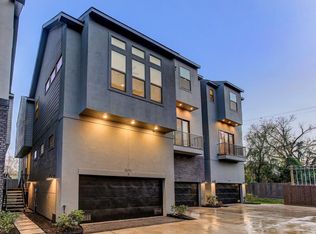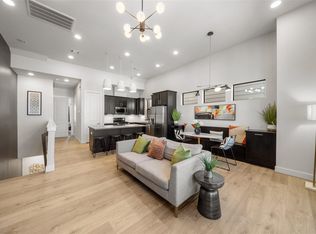This modern 3-bedroom, 3.5-bath residence with high ceilings and natural-tone wood flooring is located in a gated community minutes from the Med Center and Downtown. Available February 1, this property is available FURNISHED or UNFURNISHED. The furnished property currently includes: - Three "en suite" bedrooms, each with its own full bathroom. - Two king beds and a queen bed - A brand new luxury living room couch with a pull-out sofa bed (this couch has a 5 year warranty covering any damage) - A furnished kitchen and wine cabinet - A two-car garage The price for the furnished rental is $3,000/mo. The price for an unfurnished rental is $2,900/mo. The lease terms are flexible. Tenant will be responsible for all utilities. Contact for viewing availability. No smoking allowed. Tenant pays for utilities. Flexible lease terms available. Lease terms as short as 1 month may be allowed but are not guaranteed and may be subject to a higher rental price subject to negotiation.
This property is off market, which means it's not currently listed for sale or rent on Zillow. This may be different from what's available on other websites or public sources.

