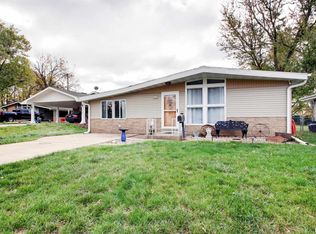Mid-century home with so much to offer. This adorable 2 (could be 3) bedroom, 1.5 bath home is in a quiet dead end street right in the center of town! Conveniently located just a few blocks from shopping, restaurants, park, and schools. Newer HE HVAC system, a newer roof, and new vinyl siding for easy maintenance. This 1259 sq ft offers an open floor plan with vaulted ceilings, updated fixtures, lots of windows for an abundance of natural light, cedar lined closets throughout and a wood burning fireplace. The privacy fenced is perfect for entertaining with its 24 x 30 patio. The large shed also conveys. It is a must see!
This property is off market, which means it's not currently listed for sale or rent on Zillow. This may be different from what's available on other websites or public sources.

