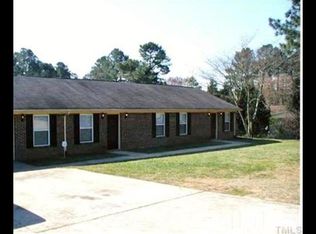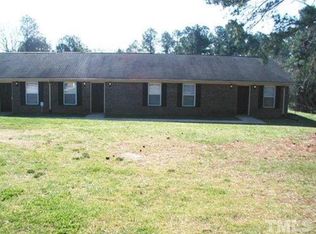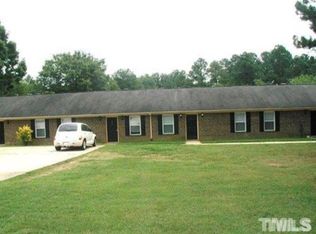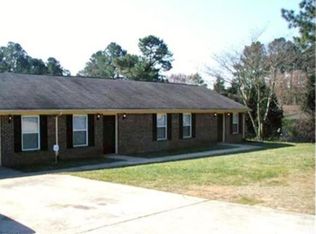Updated 1 Story all brick on BUS LINE! NEW Luxury Vinyl Plank floors in Foyer, Living/Dining, Kitchen & Hall. NEW Paint throughout. Kitchen has new SS dishwasher & fridge, pantry & is open to Spacious Living/Dining room w fireplace & glass doors to patio/back yard. 2 Master Bedrooms each with full bath & double closet. Excellent location convenient to downtown Raleigh, Farmers Market, I-40. I-440. Minutes to NC State. Nearby good schools, dining. FOOD LION is directly across the street. NO NEED FOR A CAR!
This property is off market, which means it's not currently listed for sale or rent on Zillow. This may be different from what's available on other websites or public sources.



