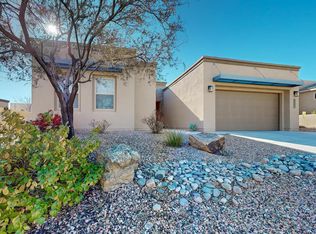Sold on 12/23/25
Price Unknown
2616 Vista Manzano Loop NE, Rio Rancho, NM 87144
3beds
2,016sqft
Single Family Residence
Built in 2016
0.27 Acres Lot
$458,700 Zestimate®
$--/sqft
$2,521 Estimated rent
Home value
$458,700
$436,000 - $482,000
$2,521/mo
Zestimate® history
Loading...
Owner options
Explore your selling options
What's special
Welcome to this Fantastic Home in the desired Mariposa Community, in Rio Rancho NM. This beautiful home blends style with comfort. The gourmet kitchen opens to a welcome living & dining space featuring a cozy fireplace plus a designated office. Tile and Laminate flooring throughout! No Carpet! The large primary suite is its own retreat offering peace & privacy. This gem sits on a spacious .27-acre corner lot boasting a back yard oasis complete with a tranquil flowing water feature that'll make you feel like you're creekside. Enjoy the extra perks! Mariposa's top-notch amenities include 2 pools, full gym, yoga & Pilates. Over 200 trails wind through this high-desert beauty. Bonus: a brand-new neighborhood restaurant just opened.
Zillow last checked: 8 hours ago
Listing updated: December 23, 2025 at 10:41am
Listed by:
Susan Maria Walters 505-307-9309,
Keller Williams Realty
Bought with:
Sandi D. Pressley, 14871
Coldwell Banker Legacy
Source: SWMLS,MLS#: 1085669
Facts & features
Interior
Bedrooms & bathrooms
- Bedrooms: 3
- Bathrooms: 3
- Full bathrooms: 2
- 1/2 bathrooms: 1
Primary bedroom
- Level: Main
- Area: 294.64
- Dimensions: 19.5 x 15.11
Dining room
- Level: Main
- Area: 126.96
- Dimensions: 9.2 x 13.8
Kitchen
- Level: Main
- Area: 174.24
- Dimensions: 12.1 x 14.4
Living room
- Level: Main
- Area: 418.32
- Dimensions: 16.6 x 25.2
Office
- Level: Main
- Area: 98.79
- Dimensions: 8.9 x 11.1
Heating
- Central, Forced Air
Cooling
- Refrigerated
Appliances
- Included: Built-In Gas Oven, Built-In Gas Range, Dryer, Dishwasher, Disposal, Microwave, Refrigerator, Range Hood, Water Softener Owned, Washer
- Laundry: Washer Hookup, Electric Dryer Hookup, Gas Dryer Hookup
Features
- Bathtub, Ceiling Fan(s), Cove Ceiling, Dual Sinks, High Ceilings, Home Office, Kitchen Island, Main Level Primary, Pantry, Skylights, Soaking Tub, Separate Shower, Tub Shower, Water Closet(s), Walk-In Closet(s)
- Flooring: Laminate, Tile
- Windows: Double Pane Windows, Insulated Windows, Skylight(s)
- Has basement: No
- Number of fireplaces: 1
- Fireplace features: Gas Log
Interior area
- Total structure area: 2,016
- Total interior livable area: 2,016 sqft
Property
Parking
- Total spaces: 2
- Parking features: Attached, Garage
- Attached garage spaces: 2
Features
- Levels: One
- Stories: 1
- Patio & porch: Covered, Open, Patio
- Exterior features: Privacy Wall, Private Yard, Water Feature, Sprinkler/Irrigation
- Pool features: Community
- Fencing: Wall
Lot
- Size: 0.27 Acres
- Features: Corner Lot, Landscaped, Trees
Details
- Parcel number: 1012076199260
- Zoning description: R-1
Construction
Type & style
- Home type: SingleFamily
- Property subtype: Single Family Residence
Materials
- Stucco, Rock
- Roof: Flat,Tar/Gravel
Condition
- Resale
- New construction: No
- Year built: 2016
Details
- Builder name: Dr Horton
Utilities & green energy
- Sewer: Public Sewer
- Water: Public
- Utilities for property: Cable Available, Electricity Connected, Natural Gas Connected, Sewer Connected, Underground Utilities, Water Connected
Green energy
- Energy generation: None
- Water conservation: Water-Smart Landscaping
Community & neighborhood
Security
- Security features: Smoke Detector(s)
Location
- Region: Rio Rancho
HOA & financial
HOA
- Has HOA: Yes
- HOA fee: $387 quarterly
- Services included: Clubhouse, Common Areas, Pool(s)
Other
Other facts
- Listing terms: Cash,Conventional,FHA,VA Loan
Price history
| Date | Event | Price |
|---|---|---|
| 12/23/2025 | Sold | -- |
Source: | ||
| 11/26/2025 | Pending sale | $469,000$233/sqft |
Source: | ||
| 9/24/2025 | Price change | $469,000-2.1%$233/sqft |
Source: | ||
| 7/19/2025 | Price change | $479,000-3.2%$238/sqft |
Source: | ||
| 6/15/2025 | Listed for sale | $495,000$246/sqft |
Source: | ||
Public tax history
| Year | Property taxes | Tax assessment |
|---|---|---|
| 2025 | $3,976 -1.8% | $91,748 +3% |
| 2024 | $4,048 +2.1% | $89,076 +3% |
| 2023 | $3,965 +1.5% | $86,481 +3% |
Find assessor info on the county website
Neighborhood: 87144
Nearby schools
GreatSchools rating
- 7/10Vista Grande Elementary SchoolGrades: K-5Distance: 3.9 mi
- 8/10Mountain View Middle SchoolGrades: 6-8Distance: 5.8 mi
- 7/10V Sue Cleveland High SchoolGrades: 9-12Distance: 3.9 mi
Schools provided by the listing agent
- Elementary: Vista Grande
- Middle: Mountain View
- High: V. Sue Cleveland
Source: SWMLS. This data may not be complete. We recommend contacting the local school district to confirm school assignments for this home.
Get a cash offer in 3 minutes
Find out how much your home could sell for in as little as 3 minutes with a no-obligation cash offer.
Estimated market value
$458,700
Get a cash offer in 3 minutes
Find out how much your home could sell for in as little as 3 minutes with a no-obligation cash offer.
Estimated market value
$458,700
