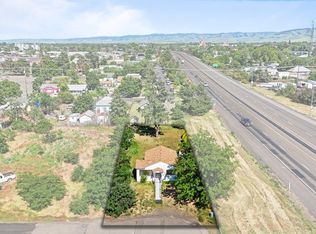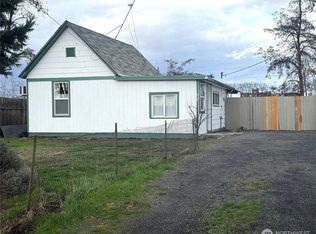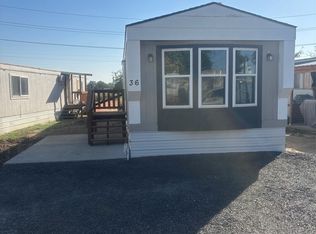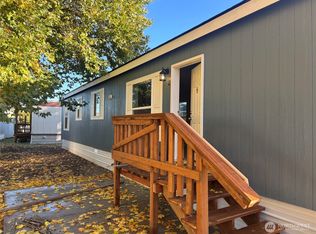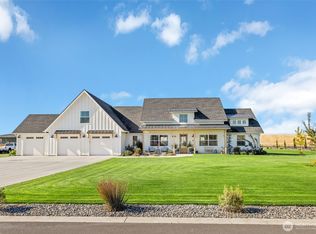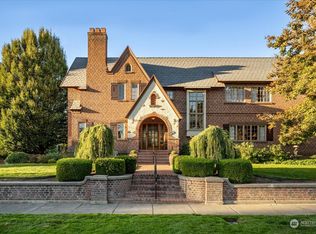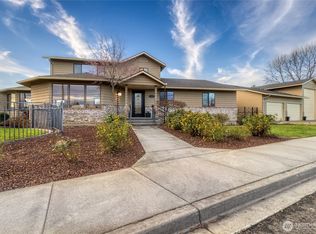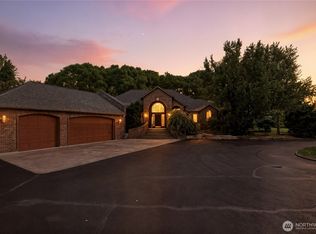Experience Walla Walla wine country living at 2617 Byrnes Rd in Touchet WA. This luxury modern farmhouse on 11 irrigated acres offers 6 bedrooms, 5 baths, and over 4400 sq ft of refined living. Light-filled open layout, chef’s kitchen, and main-level primary suite. Exceptional outdoor amenities include an in ground pool, sports court, pool house with sauna and bathroom, a brand new shop and RV parking. A 3360 sq ft barndominium with guest quarters adds multi-generational flexibility. Beautifully landscaped grounds with natural grasses and water rights, ideal for horses, hobby farm, or retreat. Minutes to downtown Walla Walla’s vineyards, dining, and recreation— Interest rate buy down offered by seller with acceptable offer. Please inquire.
Active
Listed by:
Kelly J. Snyder-White,
Williams Team Homes LLC
Price cut: $95K (1/13)
$1,750,000
2617 Byrnes Rd., Touchet, WA 99360
7beds
5,320sqft
Est.:
Single Family Residence
Built in 2020
11.74 Acres Lot
$1,685,100 Zestimate®
$329/sqft
$-- HOA
What's special
Rv parkingWater rightsIn ground poolPool house with saunaMain-level primary suiteBrand new shopBeautifully landscaped grounds
- 199 days |
- 910 |
- 45 |
Zillow last checked: 8 hours ago
Listing updated: January 13, 2026 at 03:57pm
Listed by:
Kelly J. Snyder-White,
Williams Team Homes LLC
Source: NWMLS,MLS#: 2402810
Tour with a local agent
Facts & features
Interior
Bedrooms & bathrooms
- Bedrooms: 7
- Bathrooms: 7
- Full bathrooms: 4
- 3/4 bathrooms: 2
- 1/2 bathrooms: 1
- Main level bathrooms: 4
- Main level bedrooms: 2
Primary bedroom
- Level: Main
Bedroom
- Level: Main
Bathroom full
- Level: Main
Bathroom full
- Level: Main
Bathroom full
- Level: Main
Other
- Level: Main
Dining room
- Level: Main
Entry hall
- Level: Main
Family room
- Level: Main
Kitchen with eating space
- Level: Main
Living room
- Level: Main
Utility room
- Level: Main
Heating
- 90%+ High Efficiency, Forced Air, Heat Pump, Electric, Propane
Cooling
- Heat Pump
Appliances
- Included: Dishwasher(s), Dryer(s), Microwave(s), Refrigerator(s), See Remarks, Stove(s)/Range(s), Washer(s), Water Heater Location: Garage
Features
- Bath Off Primary, Dining Room, Walk-In Pantry
- Flooring: Ceramic Tile, Laminate, Carpet
- Basement: None
- Has fireplace: No
Interior area
- Total structure area: 4,420
- Total interior livable area: 5,320 sqft
Property
Parking
- Total spaces: 2
- Parking features: Attached Garage, RV Parking
- Has attached garage: Yes
- Covered spaces: 2
Features
- Levels: Two
- Stories: 2
- Entry location: Main
- Patio & porch: Bath Off Primary, Dining Room, Indoor Pool, Sprinkler System, Walk-In Pantry, Wet Bar
- Pool features: Indoor
- Has view: Yes
- View description: Mountain(s), Territorial
Lot
- Size: 11.74 Acres
- Features: Secluded, Athletic Court, Barn, Dog Run, Fenced-Partially, Irrigation, Outbuildings, Patio, Propane, RV Parking, Shop, Sprinkler System
- Topography: Equestrian,Level
- Residential vegetation: Garden Space
Details
- Additional structures: ADU Beds: 1, ADU Baths: 1
- Parcel number: 330731320003
- Zoning description: Jurisdiction: County
- Special conditions: Standard
Construction
Type & style
- Home type: SingleFamily
- Architectural style: See Remarks
- Property subtype: Single Family Residence
Materials
- Stucco
- Foundation: Slab
- Roof: Composition
Condition
- Very Good
- Year built: 2020
- Major remodel year: 2020
Utilities & green energy
- Electric: Company: Pacific Power
- Sewer: Septic Tank
- Water: Individual Well
Community & HOA
Community
- Subdivision: Touchet
Location
- Region: Touchet
Financial & listing details
- Price per square foot: $329/sqft
- Tax assessed value: $1,208,990
- Annual tax amount: $13,316
- Date on market: 7/6/2025
- Cumulative days on market: 201 days
- Listing terms: Cash Out,Conventional
- Inclusions: Dishwasher(s), Dryer(s), Microwave(s), Refrigerator(s), See Remarks, Stove(s)/Range(s), Washer(s)
Estimated market value
$1,685,100
$1.60M - $1.77M
$6,589/mo
Price history
Price history
| Date | Event | Price |
|---|---|---|
| 1/13/2026 | Price change | $1,750,000-5.1%$329/sqft |
Source: | ||
| 9/30/2025 | Price change | $1,845,000-2.6%$347/sqft |
Source: | ||
| 7/7/2025 | Listed for sale | $1,895,000+66.2%$356/sqft |
Source: | ||
| 9/22/2023 | Sold | $1,140,000-4.9%$214/sqft |
Source: | ||
| 8/30/2023 | Pending sale | $1,199,000$225/sqft |
Source: | ||
Public tax history
Public tax history
| Year | Property taxes | Tax assessment |
|---|---|---|
| 2024 | $13,385 +13.6% | $1,208,990 +10.6% |
| 2023 | $11,787 +50.4% | $1,092,710 +59.2% |
| 2022 | $7,835 -6.3% | $686,520 0% |
Find assessor info on the county website
BuyAbility℠ payment
Est. payment
$10,507/mo
Principal & interest
$8581
Property taxes
$1313
Home insurance
$613
Climate risks
Neighborhood: 99360
Nearby schools
GreatSchools rating
- NAWalla Walla Center for Children and FamiliesGrades: PK-KDistance: 1.4 mi
- 4/10Pioneer Middle SchoolGrades: 6-8Distance: 2.7 mi
- 8/10Walla Walla High SchoolGrades: 9-12Distance: 3.1 mi
Schools provided by the listing agent
- Elementary: Touchet Elem& High
- Middle: Touchet Elem& High
- High: Touchet Elem& High
Source: NWMLS. This data may not be complete. We recommend contacting the local school district to confirm school assignments for this home.
