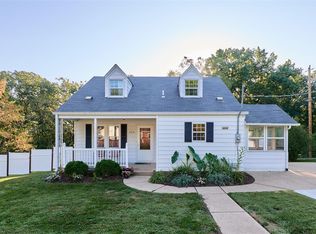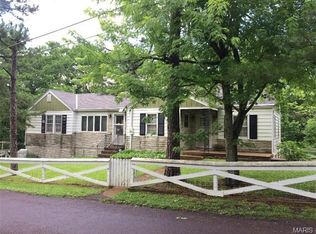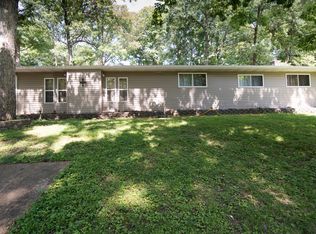Cortney S Hunter 417-316-0124,
Sherrell Realty & Associates,
Tammy Sherrell-Shortt 417-699-9100,
Sherrell Realty & Associates
2617 Forest Ln, High Ridge, MO 63049
Home value
$352,300
$314,000 - $395,000
$2,491/mo
Loading...
Owner options
Explore your selling options
What's special
Zillow last checked: 8 hours ago
Listing updated: September 03, 2025 at 07:23am
Cortney S Hunter 417-316-0124,
Sherrell Realty & Associates,
Tammy Sherrell-Shortt 417-699-9100,
Sherrell Realty & Associates
Jill Griffard, 1999127237
Realty Executives of St. Louis
Facts & features
Interior
Bedrooms & bathrooms
- Bedrooms: 4
- Bathrooms: 2
- Full bathrooms: 2
- Main level bathrooms: 1
- Main level bedrooms: 3
Bedroom
- Features: Floor Covering: Wood
- Level: Main
Bedroom 2
- Features: Floor Covering: Wood
- Level: Main
Bedroom 3
- Features: Floor Covering: Wood
- Level: Main
Bathroom
- Features: Floor Covering: Ceramic Tile
- Level: Main
Bonus room
- Features: Floor Covering: Carpeting
- Level: Basement
Den
- Features: Floor Covering: Carpeting
- Level: Basement
Kitchen
- Features: Floor Covering: Laminate
- Level: Basement
Kitchen
- Features: Floor Covering: Ceramic Tile
- Level: Main
Laundry
- Features: Floor Covering: Ceramic Tile
- Level: Main
Living room
- Features: Floor Covering: Wood
- Level: Main
Storage
- Features: Floor Covering: Concrete
- Level: Basement
Sunroom
- Features: Floor Covering: Laminate
- Level: Main
Heating
- Baseboard, Electric, Forced Air, Heat Pump
Cooling
- Ceiling Fan(s), Central Air
Appliances
- Included: Stainless Steel Appliance(s), Electric Cooktop, Dishwasher, Dryer, Exhaust Fan, Microwave, Free-Standing Electric Oven, Refrigerator, Washer, Electric Water Heater
- Laundry: In Basement, Laundry Room, Main Level, Sink
Features
- Flooring: Carpet, Ceramic Tile, Hardwood, Laminate
- Doors: Storm Door(s)
- Basement: Finished,Sleeping Area,Storage Space,Sump Pump,Walk-Out Access
- Has fireplace: No
Interior area
- Total structure area: 2,500
- Total interior livable area: 2,500 sqft
- Finished area above ground: 1,400
- Finished area below ground: 1,100
Property
Parking
- Total spaces: 3
- Parking features: Additional Parking, Asphalt, Attached Carport, Concrete, Detached, Garage Door Opener, Carport
- Garage spaces: 2
- Carport spaces: 1
- Covered spaces: 3
Features
- Levels: Two
- Patio & porch: Deck, Enclosed, Front Porch, Rear Porch
- Exterior features: Entry Steps/Stairs, Garden, Private Yard, Storage
- Fencing: None
Lot
- Size: 0.41 Acres
- Dimensions: 210 x 191
- Features: Adjoins Wooded Area, Back Yard, Landscaped
Details
- Additional structures: Cattle Barn(s), Equipment Shed, Garage(s), Outbuilding, Shed(s), Storage
- Parcel number: 036.013.02004024
- Special conditions: Standard
Construction
Type & style
- Home type: SingleFamily
- Architectural style: Ranch,Traditional
- Property subtype: Single Family Residence
Materials
- Brick Veneer, Stone Veneer, Vinyl Siding
- Roof: Architectural Shingle
Condition
- Year built: 1966
Utilities & green energy
- Electric: 220 Volts, Ameren
- Sewer: Septic Tank
- Water: Public
- Utilities for property: Cable Available, Electricity Available, Electricity Connected, Phone Available, Water Available, Water Connected
Community & neighborhood
Location
- Region: High Ridge
- Subdivision: Burians F C
HOA & financial
HOA
- Has HOA: Yes
- HOA fee: $250 annually
- Amenities included: None
- Services included: Maintenance Parking/Roads, Snow Removal
- Association name: HOA
Other
Other facts
- Listing terms: Cash,Conventional,FHA
Price history
| Date | Event | Price |
|---|---|---|
| 9/2/2025 | Sold | -- |
Source: | ||
| 7/28/2025 | Pending sale | $329,000$132/sqft |
Source: | ||
| 7/25/2025 | Listed for sale | $329,000+11.1%$132/sqft |
Source: | ||
| 6/2/2023 | Sold | -- |
Source: | ||
| 5/30/2023 | Pending sale | $296,000$118/sqft |
Source: | ||
Public tax history
| Year | Property taxes | Tax assessment |
|---|---|---|
| 2024 | $1,459 +0.5% | $20,200 |
| 2023 | $1,451 -0.1% | $20,200 |
| 2022 | $1,452 +0.6% | $20,200 |
Find assessor info on the county website
Neighborhood: 63049
Nearby schools
GreatSchools rating
- 7/10High Ridge Elementary SchoolGrades: K-5Distance: 0.4 mi
- 5/10Wood Ridge Middle SchoolGrades: 6-8Distance: 1.4 mi
- 6/10Northwest High SchoolGrades: 9-12Distance: 8.4 mi
Schools provided by the listing agent
- Elementary: House Springs Elem.
- Middle: Wood Ridge Middle School
- High: Northwest High
Source: MARIS. This data may not be complete. We recommend contacting the local school district to confirm school assignments for this home.
Get a cash offer in 3 minutes
Find out how much your home could sell for in as little as 3 minutes with a no-obligation cash offer.
$352,300
Get a cash offer in 3 minutes
Find out how much your home could sell for in as little as 3 minutes with a no-obligation cash offer.
$352,300


