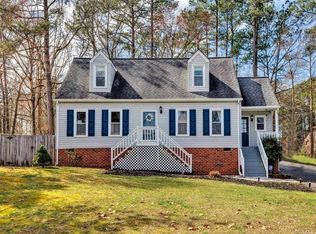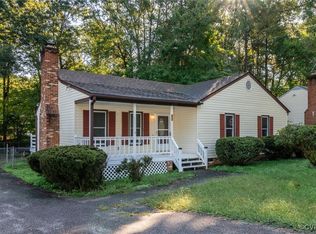Sold for $346,000 on 04/10/24
$346,000
2617 Iverson Rd, Midlothian, VA 23112
4beds
1,590sqft
Single Family Residence
Built in 1989
10,802.88 Square Feet Lot
$364,100 Zestimate®
$218/sqft
$2,467 Estimated rent
Home value
$364,100
$346,000 - $382,000
$2,467/mo
Zestimate® history
Loading...
Owner options
Explore your selling options
What's special
This 4-bedroom, 2-bathroom residence offers the perfect blend of beauty and functionality. With two bedrooms and a full bathroom on the first floor this is a perfect home for a multi-gen family. Upon entry you will notice beautiful hardwood floors and a woodburning fireplace. Entering the kitchen, you have an eat-in kitchen, stainless steel appliances and access to your back deck for your summer dining nights.
Ascend the staircase to discover two primary bedrooms, each offering ample space and comfort. Dual closets ensure that you'll have plenty of room for all your belongings, while brand new paint and carpet throughout create a fresh and inviting atmosphere.
The backyard offers outdoor storage, one attached to the home and a shed for additional storage.
With its prime location, this home will not last long. Schedule your showing today.
Zillow last checked: 8 hours ago
Listing updated: March 13, 2025 at 12:50pm
Listed by:
Lana Garner 804-335-5080,
First Choice Realty
Bought with:
Ron Disanto, 0225237502
Virginia Capital Realty
Source: CVRMLS,MLS#: 2404532 Originating MLS: Central Virginia Regional MLS
Originating MLS: Central Virginia Regional MLS
Facts & features
Interior
Bedrooms & bathrooms
- Bedrooms: 4
- Bathrooms: 2
- Full bathrooms: 2
Primary bedroom
- Description: Primary bedroom
- Level: Second
- Dimensions: 12.71 x 21.39
Primary bedroom
- Description: Second Primary bedroom
- Level: Second
- Dimensions: 13.82 x 21.49
Bedroom 2
- Description: Second bedroom on first floor
- Level: First
- Dimensions: 11.48 x 9.9
Bedroom 3
- Description: First floor Bedroom
- Level: First
- Dimensions: 11.48 x 12.52
Other
- Description: Tub & Shower
- Level: First
Other
- Description: Tub & Shower
- Level: Second
Living room
- Level: First
- Dimensions: 16.2 x 13.48
Heating
- Electric, Heat Pump
Cooling
- Central Air, Electric, Heat Pump
Appliances
- Included: Electric Water Heater
Features
- Flooring: Partially Carpeted, Vinyl, Wood
- Has basement: No
- Attic: Access Only
- Has fireplace: Yes
- Fireplace features: Wood Burning
Interior area
- Total interior livable area: 1,590 sqft
- Finished area above ground: 1,590
Property
Parking
- Parking features: Driveway, Paved
- Has uncovered spaces: Yes
Features
- Levels: Two
- Stories: 2
- Patio & porch: Front Porch, Deck, Porch
- Exterior features: Deck, Porch, Storage, Shed, Paved Driveway
- Pool features: None
- Fencing: None
Lot
- Size: 10,802 sqft
Details
- Parcel number: 740690102300000
- Zoning description: R7
Construction
Type & style
- Home type: SingleFamily
- Architectural style: Two Story
- Property subtype: Single Family Residence
Materials
- HardiPlank Type, Wood Siding
- Roof: Shingle
Condition
- Resale
- New construction: No
- Year built: 1989
Utilities & green energy
- Sewer: Public Sewer
- Water: Public
Community & neighborhood
Location
- Region: Midlothian
- Subdivision: Clarendon
Other
Other facts
- Ownership: Individuals
- Ownership type: Sole Proprietor
Price history
| Date | Event | Price |
|---|---|---|
| 5/18/2024 | Listing removed | -- |
Source: Zillow Rentals Report a problem | ||
| 5/6/2024 | Listed for rent | $2,350$1/sqft |
Source: Zillow Rentals Report a problem | ||
| 4/10/2024 | Sold | $346,000+6.5%$218/sqft |
Source: | ||
| 2/26/2024 | Pending sale | $325,000$204/sqft |
Source: | ||
| 2/23/2024 | Listed for sale | $325,000+85.7%$204/sqft |
Source: | ||
Public tax history
| Year | Property taxes | Tax assessment |
|---|---|---|
| 2025 | $2,762 +4.3% | $310,300 +5.5% |
| 2024 | $2,648 +12.3% | $294,200 +13.5% |
| 2023 | $2,358 +1.9% | $259,100 +3% |
Find assessor info on the county website
Neighborhood: 23112
Nearby schools
GreatSchools rating
- 4/10Evergreen ElementaryGrades: PK-5Distance: 1.1 mi
- 5/10Swift Creek Middle SchoolGrades: 6-8Distance: 1.9 mi
- 6/10Clover Hill High SchoolGrades: 9-12Distance: 1.5 mi
Schools provided by the listing agent
- Elementary: Evergreen
- Middle: Swift Creek
- High: Clover Hill
Source: CVRMLS. This data may not be complete. We recommend contacting the local school district to confirm school assignments for this home.
Get a cash offer in 3 minutes
Find out how much your home could sell for in as little as 3 minutes with a no-obligation cash offer.
Estimated market value
$364,100
Get a cash offer in 3 minutes
Find out how much your home could sell for in as little as 3 minutes with a no-obligation cash offer.
Estimated market value
$364,100

