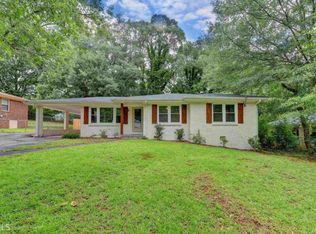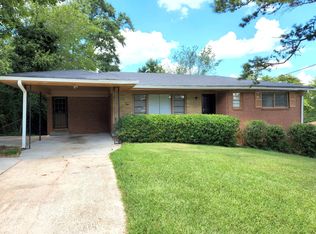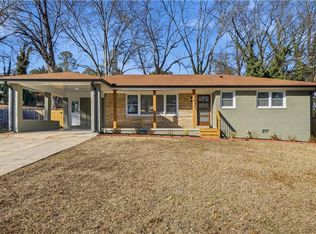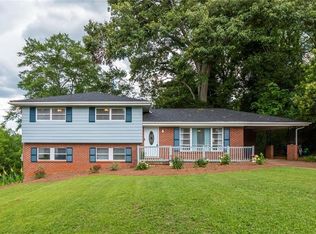Closed
$292,000
2617 Miriam Ln, Decatur, GA 30032
4beds
1,948sqft
Single Family Residence
Built in 1956
0.27 Acres Lot
$337,500 Zestimate®
$150/sqft
$2,400 Estimated rent
Home value
$337,500
$300,000 - $375,000
$2,400/mo
Zestimate® history
Loading...
Owner options
Explore your selling options
What's special
Welcome to this delightful split-level home with a classic brick exterior, offering a perfect blend of comfort and functionality. Inside, you'll find 4 generously sized bedrooms and 2 full bathrooms, plus a convenient half bath, providing ample space for the entire family. The kitchen is a standout feature, with sleek dark vinyl flooring and elegant granite countertops complemented by white cabinetry, creating a modern yet timeless appeal. The large, fully fenced backyard offers privacy and space for outdoor activities, while the beautiful white-painted deck provides an ideal setting for entertaining guests or enjoying peaceful moments outdoors. The property also includes a 1-car carport and is situated in a quiet neighborhood that offers both convenience and tranquility. Whether youCOre hosting family gatherings or enjoying a quiet retreat, this home provides the perfect balance of indoor comfort and outdoor living. DonCOt miss out on this inviting family retreat!
Zillow last checked: 8 hours ago
Listing updated: July 08, 2025 at 03:59pm
Listed by:
Edgar Chavez 602-691-7367,
Mainstay Brokerage
Bought with:
Paula Girvan, 203398
Keller Williams Realty
Source: GAMLS,MLS#: 10439997
Facts & features
Interior
Bedrooms & bathrooms
- Bedrooms: 4
- Bathrooms: 4
- Full bathrooms: 3
- 1/2 bathrooms: 1
Heating
- Central
Cooling
- Central Air
Appliances
- Included: Dishwasher, Microwave, Refrigerator
- Laundry: Other
Features
- Other
- Flooring: Carpet, Vinyl
- Windows: Window Treatments
- Basement: None
- Has fireplace: No
- Common walls with other units/homes: No Common Walls
Interior area
- Total structure area: 1,948
- Total interior livable area: 1,948 sqft
- Finished area above ground: 1,948
- Finished area below ground: 0
Property
Parking
- Total spaces: 1
- Parking features: Carport
- Has carport: Yes
Features
- Levels: Two
- Stories: 2
- Patio & porch: Deck
- Exterior features: Other
- Fencing: Back Yard,Chain Link
- Body of water: None
Lot
- Size: 0.27 Acres
- Features: None
Details
- Parcel number: 15 136 05 016
- Special conditions: As Is
Construction
Type & style
- Home type: SingleFamily
- Architectural style: Traditional
- Property subtype: Single Family Residence
Materials
- Brick
- Foundation: Slab
- Roof: Composition
Condition
- Resale
- New construction: No
- Year built: 1956
Utilities & green energy
- Sewer: Public Sewer
- Water: Public
- Utilities for property: Other
Community & neighborhood
Security
- Security features: Smoke Detector(s)
Community
- Community features: None
Location
- Region: Decatur
- Subdivision: TONEY VALLEY
HOA & financial
HOA
- Has HOA: No
- Services included: Other
Other
Other facts
- Listing agreement: Exclusive Right To Sell
Price history
| Date | Event | Price |
|---|---|---|
| 7/8/2025 | Sold | $292,000-2.7%$150/sqft |
Source: | ||
| 6/16/2025 | Pending sale | $300,000$154/sqft |
Source: | ||
| 4/11/2025 | Price change | $300,000-3.2%$154/sqft |
Source: | ||
| 1/14/2025 | Listed for sale | $310,000+24%$159/sqft |
Source: | ||
| 4/14/2023 | Listing removed | -- |
Source: GAMLS #20099178 Report a problem | ||
Public tax history
| Year | Property taxes | Tax assessment |
|---|---|---|
| 2025 | $5,834 0% | $123,119 |
| 2024 | $5,834 +0.9% | $123,119 0% |
| 2023 | $5,784 +27.6% | $123,120 +29.1% |
Find assessor info on the county website
Neighborhood: Candler-Mcafee
Nearby schools
GreatSchools rating
- 4/10Toney Elementary SchoolGrades: PK-5Distance: 0.7 mi
- 3/10Columbia Middle SchoolGrades: 6-8Distance: 1.8 mi
- 2/10Columbia High SchoolGrades: 9-12Distance: 1.3 mi
Schools provided by the listing agent
- Elementary: Toney
- Middle: Columbia
- High: Columbia
Source: GAMLS. This data may not be complete. We recommend contacting the local school district to confirm school assignments for this home.
Get a cash offer in 3 minutes
Find out how much your home could sell for in as little as 3 minutes with a no-obligation cash offer.
Estimated market value$337,500
Get a cash offer in 3 minutes
Find out how much your home could sell for in as little as 3 minutes with a no-obligation cash offer.
Estimated market value
$337,500



