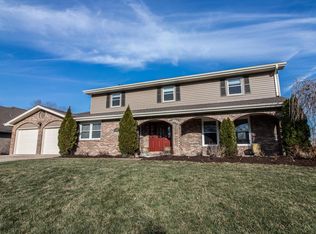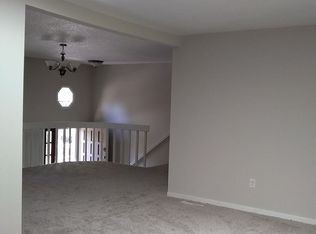Sold
Street View
Price Unknown
2617 Ridgefield Rd, Columbia, MO 65203
4beds
4,004sqft
Single Family Residence
Built in 1975
0.34 Acres Lot
$597,400 Zestimate®
$--/sqft
$3,168 Estimated rent
Home value
$597,400
$550,000 - $651,000
$3,168/mo
Zestimate® history
Loading...
Owner options
Explore your selling options
What's special
Welcome to your dream home! This stunning 4-bedroom, 3.5-bathroom residence offers an exceptional blend of comfort and style. Enjoy a generous-sized backyard and a spacious deck, perfect for grilling, dining, and outdoor gatherings. Inside, the updated kitchen boasts cherry cabinets, providing elegance and ample storage space for all your culinary needs. Each bedroom is designed with comfort in mind, offering plenty of room for family and guests. Abundant storage options keep your living spaces organized and clutter-free. This home combines modern amenities with timeless charm, ready to welcome you and your family.
Zillow last checked: 8 hours ago
Listing updated: October 30, 2024 at 10:47am
Listed by:
Joe Barbee 573-823-6142,
Weichert, Realtors - First Tier 573-256-8601
Bought with:
Steven Johnson, 2019020505
Iron Gate Real Estate
Source: CBORMLS,MLS#: 421689
Facts & features
Interior
Bedrooms & bathrooms
- Bedrooms: 4
- Bathrooms: 4
- Full bathrooms: 3
- 1/2 bathrooms: 1
Full bathroom
- Level: Main
Full bathroom
- Level: Upper
Full bathroom
- Level: Basement
Half bathroom
- Level: Main
Heating
- Baseboard, Floor Furnace, Natural Gas
Cooling
- Central Electric, Attic Fan
Appliances
- Included: Water Softener Owned
- Laundry: Sink, Washer/Dryer Hookup
Features
- Tub/Shower, Sump Pump, Walk-In Closet(s), Bar, Wet Bar, Formal Dining, Kit/Din Combo, Cabinets-Custom Blt, Granite Counters, Wood Cabinets, Pantry
- Flooring: Wood, Concrete, Tile
- Basement: Walk-Out Access
- Has fireplace: Yes
- Fireplace features: Living Room, Gas
Interior area
- Total structure area: 4,004
- Total interior livable area: 4,004 sqft
- Finished area below ground: 870
Property
Parking
- Total spaces: 2
- Parking features: Attached, Paved
- Attached garage spaces: 2
Features
- Levels: 2 Story
- Patio & porch: Front, Covered, Deck, Side Porch
- Fencing: None
Lot
- Size: 0.34 Acres
- Dimensions: 100.00 x 150.00
- Features: Cleared, Curbs and Gutters
Details
- Parcel number: 16515000304600 01
- Zoning description: R-1 One- Family Dwelling*
Construction
Type & style
- Home type: SingleFamily
- Property subtype: Single Family Residence
Materials
- Foundation: Concrete Perimeter
- Roof: ArchitecturalShingle
Condition
- Year built: 1975
Utilities & green energy
- Electric: City
- Gas: Gas-Natural
- Sewer: City
- Water: Public
- Utilities for property: Natural Gas Connected, Trash-City
Community & neighborhood
Location
- Region: Columbia
- Subdivision: Lakeview South
Other
Other facts
- Road surface type: Paved
Price history
| Date | Event | Price |
|---|---|---|
| 10/28/2024 | Sold | -- |
Source: | ||
| 9/5/2024 | Price change | $575,000-8.7%$144/sqft |
Source: | ||
| 8/1/2024 | Listed for sale | $630,000$157/sqft |
Source: | ||
Public tax history
| Year | Property taxes | Tax assessment |
|---|---|---|
| 2025 | -- | $56,715 +14.5% |
| 2024 | $3,342 +0.8% | $49,533 |
| 2023 | $3,314 +8.1% | $49,533 +8% |
Find assessor info on the county website
Neighborhood: Southwest Hills
Nearby schools
GreatSchools rating
- 9/10Fairview Elementary SchoolGrades: PK-5Distance: 0.4 mi
- 5/10Smithton Middle SchoolGrades: 6-8Distance: 1.5 mi
- 7/10David H. Hickman High SchoolGrades: PK,9-12Distance: 2.9 mi
Schools provided by the listing agent
- Elementary: Fairview
- Middle: Smithton
- High: Hickman
Source: CBORMLS. This data may not be complete. We recommend contacting the local school district to confirm school assignments for this home.

