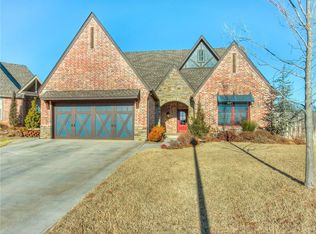Sold for $370,000
Zestimate®
$370,000
2617 Riven Rock Rd, Edmond, OK 73034
3beds
1,839sqft
Single Family Residence
Built in 2017
5,780.41 Square Feet Lot
$370,000 Zestimate®
$201/sqft
$2,274 Estimated rent
Home value
$370,000
$352,000 - $389,000
$2,274/mo
Zestimate® history
Loading...
Owner options
Explore your selling options
What's special
Welcome to this stunning home in Edmond’s desirable Birnam Woods addition—where modern design, timeless craftsmanship, and thoughtful details come together seamlessly. From first glance, the home’s impressive curb appeal, lush landscaping, and inviting entry make a striking impression. Inside, an open-concept layout creates a natural flow between living, dining, and kitchen spaces, ideal for entertaining and everyday living alike. The spacious living room features a corner brick fireplace, ceiling beams, wood floors, and large windows that fill the space with natural light. The adjoining dining area is generously sized, offering plenty of room for family meals or hosting dinner parties. The modern white kitchen is the true heart of the home, showcasing a large center island with seating, sleek cabinetry with abundant storage, extensive counter space, stainless appliances with double ovens, and elegant finishes that make both cooking and entertaining a pleasure. The private primary suite offers a relaxing retreat, complete with a tray ceiling and a beautifully appointed ensuite bathroom featuring double vanities, a walk-in shower, a large soaking tub, and a spacious walk-in closet. Two additional bedrooms are thoughtfully designed with ample storage and easy access to a well-appointed hall bath. The dedicated office provides the perfect space for working from home, studying, or a creative studio—offering flexibility to fit your lifestyle needs. Step outside and enjoy your own private outdoor oasis. The covered patio with an outdoor firepit sets the scene for cozy evenings, morning coffee, or weekend gatherings with family and friends. Tesla in garage charger. Located in the heart of Edmond, Birnam Woods is known for its beautiful homes, mature trees, & convenient proximity to top-rated schools, shopping, dining, and entertainment. This home perfectly balances modern elegance, comfort, and function—making it an ideal choice for today’s discerning buyer. Welcome Home!
Zillow last checked: 8 hours ago
Listing updated: November 14, 2025 at 07:02pm
Listed by:
Karen Blevins 405-726-8889,
Chinowth & Cohen
Bought with:
Cathy L Jones, 144054
Keller Williams Central OK ED
Source: MLSOK/OKCMAR,MLS#: 1196402
Facts & features
Interior
Bedrooms & bathrooms
- Bedrooms: 3
- Bathrooms: 2
- Full bathrooms: 2
Heating
- Central
Cooling
- Has cooling: Yes
Appliances
- Included: Dishwasher, Disposal, Microwave, Electric Oven, Double Oven, Built-In Gas Range
- Laundry: Laundry Room
Features
- Ceiling Fan(s), Paint Woodwork
- Flooring: Carpet, Tile, Wood
- Number of fireplaces: 1
- Fireplace features: Gas Log
Interior area
- Total structure area: 1,839
- Total interior livable area: 1,839 sqft
Property
Parking
- Total spaces: 2
- Parking features: Concrete
- Garage spaces: 2
Features
- Levels: One
- Stories: 1
- Patio & porch: Patio, Porch
- Exterior features: Fire Pit
- Fencing: Wood
Lot
- Size: 5,780 sqft
- Features: Interior Lot
Details
- Parcel number: 2617NONERivenRock73034
- Special conditions: None
Construction
Type & style
- Home type: SingleFamily
- Architectural style: Traditional
- Property subtype: Single Family Residence
Materials
- Brick
- Foundation: Slab
- Roof: Composition
Condition
- Year built: 2017
Utilities & green energy
- Utilities for property: Public
Community & neighborhood
Location
- Region: Edmond
HOA & financial
HOA
- Has HOA: Yes
- HOA fee: $500 annually
- Services included: Greenbelt
Price history
| Date | Event | Price |
|---|---|---|
| 11/14/2025 | Sold | $370,000+1.4%$201/sqft |
Source: | ||
| 10/16/2025 | Pending sale | $365,000$198/sqft |
Source: | ||
| 10/16/2025 | Listed for sale | $365,000+28.6%$198/sqft |
Source: | ||
| 11/20/2017 | Sold | $283,900$154/sqft |
Source: | ||
Public tax history
| Year | Property taxes | Tax assessment |
|---|---|---|
| 2024 | $3,461 +3.9% | $33,956 +3% |
| 2023 | $3,332 +2.7% | $32,967 +3% |
| 2022 | $3,245 +3.6% | $32,007 +3% |
Find assessor info on the county website
Neighborhood: 73034
Nearby schools
GreatSchools rating
- 6/10Northern Hills Elementary SchoolGrades: PK-5Distance: 1.3 mi
- 7/10Sequoyah Middle SchoolGrades: 6-8Distance: 0.9 mi
- 10/10North High SchoolGrades: 9-12Distance: 1.5 mi
Schools provided by the listing agent
- Elementary: Northern Hills ES
- Middle: Sequoyah MS
- High: North HS
Source: MLSOK/OKCMAR. This data may not be complete. We recommend contacting the local school district to confirm school assignments for this home.
Get a cash offer in 3 minutes
Find out how much your home could sell for in as little as 3 minutes with a no-obligation cash offer.
Estimated market value$370,000
Get a cash offer in 3 minutes
Find out how much your home could sell for in as little as 3 minutes with a no-obligation cash offer.
Estimated market value
$370,000
