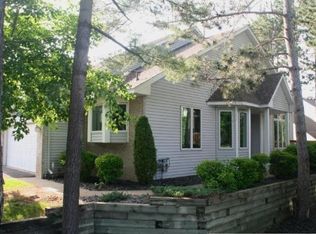Closed
$354,000
2617 Rivers Bluff Ln, Anoka, MN 55303
3beds
2,494sqft
Townhouse Side x Side
Built in 1994
3,049.2 Square Feet Lot
$353,600 Zestimate®
$142/sqft
$2,509 Estimated rent
Home value
$353,600
$336,000 - $371,000
$2,509/mo
Zestimate® history
Loading...
Owner options
Explore your selling options
What's special
One-Level Townhome – First Time on the Market! Pride of ownership shines in this single-owner, one-level townhouse located just minutes from historic downtown Anoka, the scenic Mississippi River, Mercy Hospital, shopping, dining, and major freeways for ultimate convenience. Sophisticated Features & Amenities include: Luxurious main-level primary suite with spacious walk-in closet. Convenient main-level laundry thoughtfully tucked away. The expansive great room with vaulted ceiling is anchored by a stately gas fireplace and plush luxury carpeting. Chef-inspired kitchen adorned with rich quartz countertops and efficient design. Hardwood floors in kitchen, dining room& entry. Reverse osmosis water filter is a nice addition. A Solar Sun Tube keeps the main floor bright! Elegant maintenance-free deck with a retractable awning, ideal for al fresco entertaining. Generously sized family room perfect for refined relaxation or entertaining. Oversized storage room offering abundant organizational potential. Perfectly blending comfort with timeless appeal, this residence presents a lifestyle of grace and ease in a prime, well-connected location. A truly exceptional offering—schedule your private showing today.
Zillow last checked: 8 hours ago
Listing updated: September 29, 2025 at 06:03pm
Listed by:
Laura J. Heppner 612-210-2578,
Keller Williams Classic Realty
Bought with:
Janene Kobow
Coldwell Banker Realty
Source: NorthstarMLS as distributed by MLS GRID,MLS#: 6735462
Facts & features
Interior
Bedrooms & bathrooms
- Bedrooms: 3
- Bathrooms: 3
- 3/4 bathrooms: 3
Bedroom 1
- Level: Main
- Area: 143 Square Feet
- Dimensions: 13 x 11
Bedroom 2
- Level: Main
- Area: 117 Square Feet
- Dimensions: 13 x 9
Bedroom 3
- Level: Lower
- Area: 162.5 Square Feet
- Dimensions: 12.5 x 13
Deck
- Level: Main
- Area: 100 Square Feet
- Dimensions: 10 x 10
Dining room
- Level: Main
- Area: 418 Square Feet
- Dimensions: 22 x 19
Family room
- Level: Lower
- Area: 558 Square Feet
- Dimensions: 31 x 18
Living room
- Level: Main
- Area: 286 Square Feet
- Dimensions: 22 x 13
Storage
- Level: Lower
- Area: 171 Square Feet
- Dimensions: 18 x 9.5
Walk in closet
- Level: Main
- Area: 36 Square Feet
- Dimensions: 6 x 6
Heating
- Forced Air, Fireplace(s)
Cooling
- Central Air
Appliances
- Included: Dishwasher, Dryer, Gas Water Heater, Water Osmosis System, Microwave, Range, Refrigerator, Stainless Steel Appliance(s), Washer, Water Softener Owned
Features
- Basement: Daylight,Egress Window(s),Finished,Full,Storage Space
- Number of fireplaces: 1
- Fireplace features: Gas, Living Room
Interior area
- Total structure area: 2,494
- Total interior livable area: 2,494 sqft
- Finished area above ground: 1,247
- Finished area below ground: 1,247
Property
Parking
- Total spaces: 2
- Parking features: Attached, Asphalt, Garage, Garage Door Opener
- Attached garage spaces: 2
- Has uncovered spaces: Yes
- Details: Garage Dimensions (20 x 19), Garage Door Height (7), Garage Door Width (16)
Accessibility
- Accessibility features: Grab Bars In Bathroom, No Stairs Internal, Solar Tube(s)
Features
- Levels: One
- Stories: 1
- Patio & porch: Awning(s), Composite Decking, Deck
- Pool features: None
- Fencing: None
Lot
- Size: 3,049 sqft
- Dimensions: 32 x 91 x 32 x 91
Details
- Foundation area: 1247
- Parcel number: 023125140041
- Zoning description: Residential-Single Family
Construction
Type & style
- Home type: Townhouse
- Property subtype: Townhouse Side x Side
- Attached to another structure: Yes
Materials
- Brick/Stone, Vinyl Siding, Block, Concrete
Condition
- Age of Property: 31
- New construction: No
- Year built: 1994
Utilities & green energy
- Electric: Power Company: Connexus Energy
- Gas: Natural Gas
- Sewer: City Sewer/Connected
- Water: City Water/Connected
Community & neighborhood
Location
- Region: Anoka
- Subdivision: Weston Woods On The Riv
HOA & financial
HOA
- Has HOA: Yes
- HOA fee: $399 monthly
- Services included: Lawn Care, Maintenance Grounds, Professional Mgmt, Snow Removal
- Association name: Omega
- Association phone: 763-512-4325
Price history
| Date | Event | Price |
|---|---|---|
| 9/29/2025 | Sold | $354,000-1.4%$142/sqft |
Source: | ||
| 9/12/2025 | Pending sale | $359,000$144/sqft |
Source: | ||
| 8/6/2025 | Price change | $359,000-1.6%$144/sqft |
Source: | ||
| 7/8/2025 | Listed for sale | $365,000$146/sqft |
Source: | ||
Public tax history
| Year | Property taxes | Tax assessment |
|---|---|---|
| 2025 | $3,177 +5.9% | $284,047 -0.6% |
| 2024 | $3,001 +0.8% | $285,682 -3.5% |
| 2023 | $2,979 +3.1% | $295,973 -5.7% |
Find assessor info on the county website
Neighborhood: 55303
Nearby schools
GreatSchools rating
- 7/10Ramsey Elementary SchoolGrades: K-5Distance: 2.7 mi
- 6/10Anoka Middle School For The ArtsGrades: 6-8Distance: 1.7 mi
- 7/10Anoka Senior High SchoolGrades: 9-12Distance: 2 mi
Get a cash offer in 3 minutes
Find out how much your home could sell for in as little as 3 minutes with a no-obligation cash offer.
Estimated market value$353,600
Get a cash offer in 3 minutes
Find out how much your home could sell for in as little as 3 minutes with a no-obligation cash offer.
Estimated market value
$353,600
