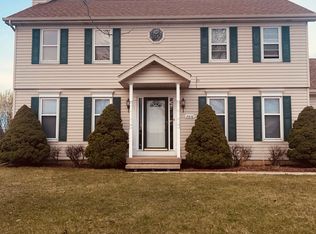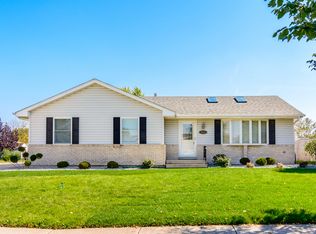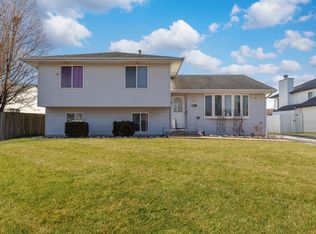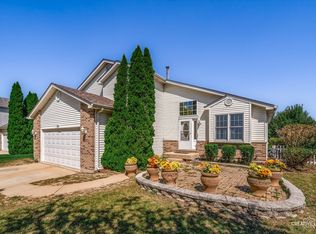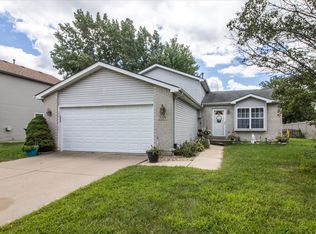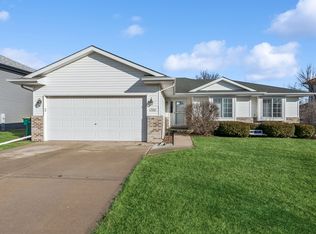This well-kept 3-bedroom, 3-bath ranch blends comfortable living with great indoor-outdoor flow. A vaulted living room with a center beam is anchored by a floor-to-ceiling brick fireplace flanked by arched windows, while wood floors and ceiling fans continue through much of the main level. The spacious eat-in kitchen features extensive oak cabinetry, generous counter space, a tile backsplash with decorative accents, and stainless steel appliances; a sunny dining nook opens through a sliding glass door to an expansive deck with lattice privacy panels overlooking a fenced yard with a storage shed and a mature tree. The primary bedroom offers hardwood flooring and a private bath with a long vanity and step-in shower, and two additional bedrooms-one currently suited as a home office-are served by a full hall bath with a tub/shower combo. The finished basement expands your options with a large recreation/media area, a separate flex room, a full bath with a corner shower, a bright laundry/mechanical room, and a workshop/storage space. An attached 2-car garage, extended driveway, and a welcoming front walk with ramp complete the picture of a move-in-ready home with room to spread out inside and out.
Contingent
$350,000
2617 Ruth Fitzgerald Dr, Plainfield, IL 60586
3beds
1,264sqft
Est.:
Single Family Residence
Built in 1996
9,583.2 Square Feet Lot
$-- Zestimate®
$277/sqft
$-- HOA
What's special
Floor-to-ceiling brick fireplaceFinished basementMature treeFenced yardSeparate flex roomArched windowsSpacious eat-in kitchen
- 111 days |
- 1,186 |
- 72 |
Zillow last checked: 8 hours ago
Listing updated: February 20, 2026 at 08:01am
Listing courtesy of:
Eddie Ruettiger, ABR,RENE,SRS 815-823-5478,
Exit Real Estate Specialists
Source: MRED as distributed by MLS GRID,MLS#: 12456092
Facts & features
Interior
Bedrooms & bathrooms
- Bedrooms: 3
- Bathrooms: 3
- Full bathrooms: 3
Rooms
- Room types: Study, Recreation Room, Workshop
Primary bedroom
- Features: Flooring (Hardwood), Bathroom (Full)
- Level: Main
- Area: 182 Square Feet
- Dimensions: 14X13
Bedroom 2
- Features: Flooring (Hardwood)
- Level: Main
- Area: 143 Square Feet
- Dimensions: 11X13
Bedroom 3
- Features: Flooring (Hardwood)
- Level: Main
- Area: 110 Square Feet
- Dimensions: 11X10
Dining room
- Features: Flooring (Vinyl)
- Level: Main
- Area: 99 Square Feet
- Dimensions: 11X9
Kitchen
- Features: Kitchen (Eating Area-Table Space, Pantry-Butler), Flooring (Vinyl)
- Level: Main
- Area: 132 Square Feet
- Dimensions: 11X12
Laundry
- Level: Basement
- Area: 117 Square Feet
- Dimensions: 9X13
Living room
- Features: Flooring (Wood Laminate)
- Level: Main
- Area: 280 Square Feet
- Dimensions: 14X20
Recreation room
- Features: Flooring (Carpet)
- Level: Basement
- Area: 621 Square Feet
- Dimensions: 27X23
Study
- Features: Flooring (Carpet)
- Level: Basement
- Area: 242 Square Feet
- Dimensions: 11X22
Other
- Level: Basement
- Area: 187 Square Feet
- Dimensions: 11X17
Heating
- Natural Gas
Cooling
- Central Air
Appliances
- Included: Range, Microwave, Dishwasher, Refrigerator, Washer, Dryer
- Laundry: Gas Dryer Hookup
Features
- Vaulted Ceiling(s), 1st Floor Bedroom
- Flooring: Laminate
- Basement: Finished,Full
- Number of fireplaces: 1
- Fireplace features: Living Room
Interior area
- Total structure area: 2,528
- Total interior livable area: 1,264 sqft
Video & virtual tour
Property
Parking
- Total spaces: 2
- Parking features: Concrete, Garage Door Opener, Yes, Garage Owned, Attached, Garage
- Attached garage spaces: 2
- Has uncovered spaces: Yes
Accessibility
- Accessibility features: Two or More Access Exits, Bath Grab Bars, Ramp - Main Level, Wheelchair Accessible, Wheelchair Ramp(s), Disability Access
Features
- Stories: 1
- Patio & porch: Deck
- Fencing: Fenced
Lot
- Size: 9,583.2 Square Feet
- Dimensions: 75x127.3x72x128.3
Details
- Parcel number: 0603304060150000
- Special conditions: None
Construction
Type & style
- Home type: SingleFamily
- Architectural style: Ranch
- Property subtype: Single Family Residence
Materials
- Vinyl Siding
- Foundation: Concrete Perimeter
- Roof: Asphalt
Condition
- New construction: No
- Year built: 1996
Utilities & green energy
- Electric: Circuit Breakers, 100 Amp Service
- Sewer: Public Sewer
- Water: Public
Community & HOA
Community
- Features: Park
HOA
- Services included: None
Location
- Region: Plainfield
Financial & listing details
- Price per square foot: $277/sqft
- Tax assessed value: $259,920
- Annual tax amount: $5,581
- Date on market: 11/3/2025
- Ownership: Fee Simple
Estimated market value
Not available
Estimated sales range
Not available
Not available
Price history
Price history
| Date | Event | Price |
|---|---|---|
| 2/2/2026 | Contingent | $350,000$277/sqft |
Source: | ||
| 1/23/2026 | Listed for sale | $350,000$277/sqft |
Source: | ||
| 1/1/2026 | Contingent | $350,000$277/sqft |
Source: | ||
| 11/3/2025 | Listed for sale | $350,000+110.8%$277/sqft |
Source: | ||
| 5/16/2002 | Sold | $166,000+12%$131/sqft |
Source: Public Record Report a problem | ||
| 6/22/2001 | Sold | $148,180+9.8%$117/sqft |
Source: Public Record Report a problem | ||
| 9/20/1995 | Sold | $135,000$107/sqft |
Source: Public Record Report a problem | ||
Public tax history
Public tax history
| Year | Property taxes | Tax assessment |
|---|---|---|
| 2023 | $5,248 +81.1% | $86,640 +11.3% |
| 2022 | $2,898 -36.5% | $77,814 +11.1% |
| 2021 | $4,566 +2% | $70,053 +2.9% |
| 2020 | $4,477 +4.5% | $68,065 +4.9% |
| 2019 | $4,285 +5.7% | $64,855 +6.4% |
| 2018 | $4,056 -0.3% | $60,935 +5.2% |
| 2017 | $4,069 +2.8% | $57,907 +4.9% |
| 2016 | $3,957 -0.2% | $55,228 +6.7% |
| 2015 | $3,966 | $51,736 +3.7% |
| 2014 | $3,966 +1.5% | $49,909 |
| 2013 | $3,909 +3.4% | $49,909 -2.3% |
| 2012 | $3,781 -6.5% | $51,058 -13.1% |
| 2011 | $4,043 -1.8% | $58,764 -7.7% |
| 2010 | $4,118 +1.3% | $63,650 -4% |
| 2009 | $4,067 +2.4% | $66,302 |
| 2008 | $3,970 | $66,302 +4.9% |
| 2007 | -- | $63,175 +4.3% |
| 2006 | $3,801 +3.2% | $60,564 +3.4% |
| 2005 | $3,684 +0.8% | $58,555 +5.2% |
| 2004 | $3,654 +2% | $55,640 +5% |
| 2003 | $3,582 +12.1% | $53,000 +13.6% |
| 2002 | $3,194 +5.1% | $46,646 +3.7% |
| 2001 | $3,040 | $44,986 |
Find assessor info on the county website
BuyAbility℠ payment
Est. payment
$2,273/mo
Principal & interest
$1640
Property taxes
$633
Climate risks
Neighborhood: 60586
Nearby schools
GreatSchools rating
- 5/10Meadow View Elementary SchoolGrades: K-5Distance: 0.5 mi
- 8/10Aux Sable Middle SchoolGrades: 6-8Distance: 2.4 mi
- 8/10Plainfield South High SchoolGrades: 9-12Distance: 1.7 mi
Schools provided by the listing agent
- District: 202
Source: MRED as distributed by MLS GRID. This data may not be complete. We recommend contacting the local school district to confirm school assignments for this home.
