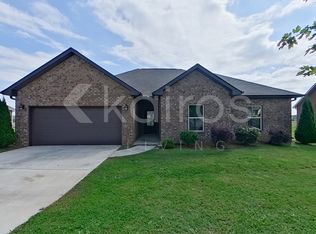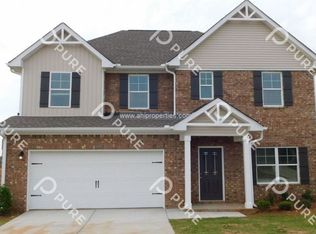CHOOSE YOUR SCHOOL WITH LIMESTONE COUNTY SCHOOLS "DISTRICT CHOICE" ELEGANCE EVERYWHERE! You are greeted by an elegant dining room as you enter this home and walk towards the expansive OPEN family area. The DESIGNER KITCHEN with an oversized island keeps everyone together. When everyone is watching movies in the giant media room, you can escape to the MASTER SUITE SITTING AREA with a book OR head out to the COVERED VERANDA! This home boasts enough space for everyone! Experience the benefit of lower energy costs, low maintenance, and a new home warranty. Select your custom touches and make this plan YOUR HOME!
This property is off market, which means it's not currently listed for sale or rent on Zillow. This may be different from what's available on other websites or public sources.

