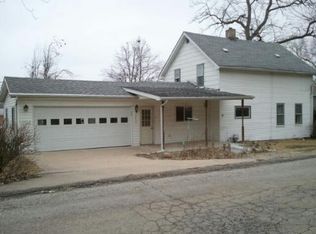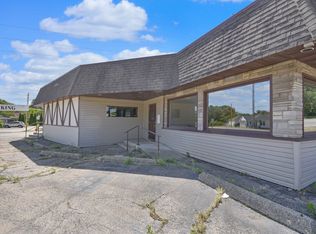Closed
$115,000
2618 E 488th Rd, Oglesby, IL 61348
2beds
1,000sqft
Single Family Residence
Built in 1890
0.43 Acres Lot
$140,700 Zestimate®
$115/sqft
$1,353 Estimated rent
Home value
$140,700
$131,000 - $151,000
$1,353/mo
Zestimate® history
Loading...
Owner options
Explore your selling options
What's special
Location, location, location.....close before the school year begins - district #125 Oglesby schools ~~ Move-in ready 2-3 bedroom ranch on nearly a half-acre with picket fence & all! Got hobbies? TWO detached garages AND a generously-sized heated enclosed sunroom/workshop!! Home was recently updated to add dining room (which could easily be converted to a 3rd bedroom). NEW in recent years: BRAND NEW kitchen island with dishwasher, RENOVATED full bathroom, new luxury vinyl plank floor, roof, awning, gutters, many windows, water heater with galvanized steel enclosure, significant updates to whole house electric service & panel including new outlets in bedrooms, updated circuit board for furnace. Exterior-accessed basement offers well-lit, clean storage space and additional shower. ALL APPLIANCES including washer/dryer are conveyed. Kitchen features solid, absolutely pristine cabinetry -- beautifully-maintained, along with new island with new formica counters. SOLID appliances that are impeccable and still going strong! Check out the "Flair"-style stove & vintage light fixture too! BRAND NEW carpet in secondary bedroom. All bedrooms feature creative bonus storage cabinets above closets. Currently no exemptions on file, so taxes should reduce with owner occupancy.
Zillow last checked: 8 hours ago
Listing updated: March 28, 2025 at 02:55pm
Listing courtesy of:
Darlene Colosimo 630-973-0370,
Patriot Homes Group Inc.
Bought with:
Erik Milaicki
Janko Realty & Development
Source: MRED as distributed by MLS GRID,MLS#: 11805564
Facts & features
Interior
Bedrooms & bathrooms
- Bedrooms: 2
- Bathrooms: 1
- Full bathrooms: 1
Primary bedroom
- Level: Main
- Area: 80 Square Feet
- Dimensions: 10X8
Bedroom 2
- Level: Main
- Area: 81 Square Feet
- Dimensions: 9X9
Dining room
- Level: Main
- Area: 99 Square Feet
- Dimensions: 9X11
Other
- Level: Main
- Area: 132 Square Feet
- Dimensions: 11X12
Kitchen
- Features: Kitchen (Island), Flooring (Carpet)
- Level: Main
- Area: 140 Square Feet
- Dimensions: 10X14
Laundry
- Level: Main
- Area: 42 Square Feet
- Dimensions: 6X7
Living room
- Level: Main
- Area: 143 Square Feet
- Dimensions: 11X13
Heating
- Natural Gas, Propane, Forced Air
Cooling
- Central Air
Appliances
- Included: Range, Dishwasher, Refrigerator, Washer, Dryer
Features
- Basement: Unfinished,Exterior Entry,Partial
- Attic: Unfinished
Interior area
- Total structure area: 528
- Total interior livable area: 1,000 sqft
Property
Parking
- Total spaces: 9
- Parking features: Concrete, Garage Door Opener, Garage, On Site, Garage Owned, Detached, Driveway, Owned
- Garage spaces: 3
- Has uncovered spaces: Yes
Accessibility
- Accessibility features: No Disability Access
Features
- Stories: 1
- Patio & porch: Screened
Lot
- Size: 0.43 Acres
- Dimensions: 135X132X135X134
Details
- Additional structures: Other
- Parcel number: 1823403012
- Special conditions: None
- Other equipment: Sump Pump
Construction
Type & style
- Home type: SingleFamily
- Architectural style: Ranch
- Property subtype: Single Family Residence
Materials
- Vinyl Siding
- Foundation: Concrete Perimeter
- Roof: Asphalt
Condition
- New construction: No
- Year built: 1890
Utilities & green energy
- Sewer: Septic Tank
- Water: Public
Community & neighborhood
Location
- Region: Oglesby
Other
Other facts
- Listing terms: Conventional
- Ownership: Fee Simple
Price history
| Date | Event | Price |
|---|---|---|
| 7/28/2023 | Sold | $115,000+0.1%$115/sqft |
Source: | ||
| 7/21/2023 | Pending sale | $114,900$115/sqft |
Source: | ||
| 6/12/2023 | Listed for sale | $114,900+32.1%$115/sqft |
Source: | ||
| 9/18/2020 | Sold | $87,000-10.3%$87/sqft |
Source: | ||
| 8/25/2020 | Pending sale | $97,000$97/sqft |
Source: Malooley Dahm Realty #10683644 Report a problem | ||
Public tax history
| Year | Property taxes | Tax assessment |
|---|---|---|
| 2024 | $2,061 -13.3% | $33,136 +7.7% |
| 2023 | $2,379 +9.8% | $30,770 +9.4% |
| 2022 | $2,167 +1.6% | $28,139 +5.9% |
Find assessor info on the county website
Neighborhood: 61348
Nearby schools
GreatSchools rating
- 7/10Lincoln Elementary SchoolGrades: PK-5Distance: 0.4 mi
- 7/10Washington Elementary SchoolGrades: 6-8Distance: 1.2 mi
- 4/10La Salle-Peru Twp High SchoolGrades: 9-12Distance: 2.3 mi
Schools provided by the listing agent
- Elementary: Lincoln Elementary School
- Middle: Washington Elementary School
- High: La Salle-Peru Twp High School
- District: 125
Source: MRED as distributed by MLS GRID. This data may not be complete. We recommend contacting the local school district to confirm school assignments for this home.
Get pre-qualified for a loan
At Zillow Home Loans, we can pre-qualify you in as little as 5 minutes with no impact to your credit score.An equal housing lender. NMLS #10287.

