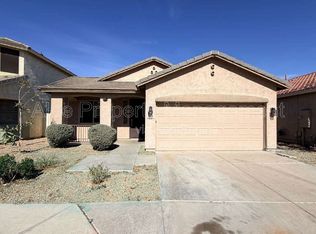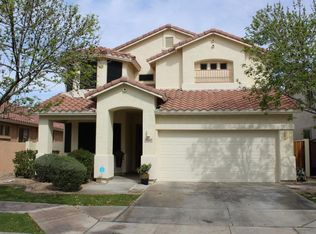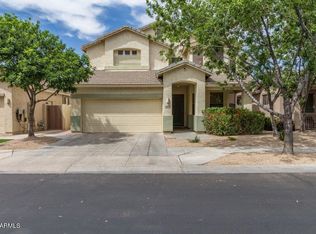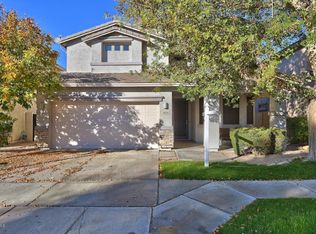Sold for $445,000
$445,000
2618 E Fremont Rd, Phoenix, AZ 85042
3beds
1,548sqft
Single Family Residence
Built in 1999
5,590 Square Feet Lot
$456,100 Zestimate®
$287/sqft
$2,145 Estimated rent
Home value
$456,100
$433,000 - $479,000
$2,145/mo
Zestimate® history
Loading...
Owner options
Explore your selling options
What's special
This fabulous home in a gated golf course community is full of upgrades! A shiplap accent wall with crown moulding greets you at the door. Inside: new tubs, toilets, cabinets, bathroom tile, and chic hexagon tile in the main shower. Enjoy fresh paint inside & out, wood-look tile, blinds, archways, craftsman style door frames & natural light throughout. The spotless kitchen features SS appliances, quartz counters, beveled subway tile backsplash and an island with a fashionable splash of color. The spacious master suite offers 2 closets, dual sinks, a garden tub with elegant gold fixtures & a black shiplap backdrop, that is magazine worthy. The new sleek shower has a hidden shelf to keep your stuff out of sight. Plus a built-in footrest to comfortable shave. Newer Trane AC keeps it cool!
Zillow last checked: 8 hours ago
Listing updated: February 12, 2026 at 06:47pm
Listed by:
Jackson! Pauly 623-255-4663,
Realty ONE Group,
Adam Hamblen 623-566-8863,
Realty One Group
Bought with:
Hana Huynh, SA715336000
Better Homes & Gardens Real Estate SJ Fowler
Source: ARMLS,MLS#: 6892116

Facts & features
Interior
Bedrooms & bathrooms
- Bedrooms: 3
- Bathrooms: 2
- Full bathrooms: 2
Heating
- Natural Gas
Cooling
- Central Air
Appliances
- Included: Built-in Microwave, Dishwasher, Disposal
- Laundry: Inside
Features
- High Speed Internet, Double Vanity, Breakfast Bar, 9+ Flat Ceilings, No Interior Steps, Kitchen Island, Pantry, Full Bth Master Bdrm, Separate Shwr & Tub
- Flooring: Carpet, Tile
- Has basement: No
Interior area
- Total structure area: 1,548
- Total interior livable area: 1,548 sqft
Property
Parking
- Total spaces: 4
- Parking features: Garage Door Opener, Direct Access
- Garage spaces: 2
- Uncovered spaces: 2
Features
- Stories: 1
- Patio & porch: Covered, Patio
- Spa features: None
- Fencing: Block
Lot
- Size: 5,590 sqft
- Features: Desert Front, Gravel/Stone Front, Gravel/Stone Back
Details
- Parcel number: 12296073
- Lease amount: $0
- Special conditions: Owner/Agent
Construction
Type & style
- Home type: SingleFamily
- Architectural style: Ranch
- Property subtype: Single Family Residence
Materials
- Stucco, Wood Frame, Painted
- Roof: Tile
Condition
- Year built: 1999
Details
- Builder name: Engle Homes
Utilities & green energy
- Sewer: Public Sewer
- Water: City Water
Community & neighborhood
Community
- Community features: Golf, Gated, Near Bus Stop
Location
- Region: Phoenix
- Subdivision: FAIRWAYS AT THE LEGACY UNIT 1 REPLAT
HOA & financial
HOA
- Has HOA: Yes
- HOA fee: $88 monthly
- Services included: Maintenance Grounds, Street Maint
- Association name: Fairways@the Legacy
- Association phone: 602-437-4777
Other
Other facts
- Listing terms: Cash,Conventional,FHA,VA Loan
- Ownership: Fee Simple
Price history
| Date | Event | Price |
|---|---|---|
| 12/30/2025 | Sold | $445,000+23.6%$287/sqft |
Source: | ||
| 2/19/2025 | Sold | $360,000-19.1%$233/sqft |
Source: | ||
| 2/2/2022 | Sold | $445,000+16.3%$287/sqft |
Source: Public Record Report a problem | ||
| 12/30/2021 | Sold | $382,500+38.1%$247/sqft |
Source: Public Record Report a problem | ||
| 11/21/2018 | Sold | $277,000+30.7%$179/sqft |
Source: ARMLS #5814960 Report a problem | ||
Public tax history
| Year | Property taxes | Tax assessment |
|---|---|---|
| 2025 | $2,565 -8% | $34,880 -7.6% |
| 2024 | $2,788 -5.8% | $37,760 +100.8% |
| 2023 | $2,958 +2% | $18,802 -23.2% |
Find assessor info on the county website
Neighborhood: South Mountain
Nearby schools
GreatSchools rating
- 4/10T G Barr SchoolGrades: PK-8Distance: 0.7 mi
- 2/10South Mountain High SchoolGrades: 9-12Distance: 2.4 mi
Schools provided by the listing agent
- Elementary: T G Barr School
- Middle: T G Barr School
- High: South Mountain High School
- District: Roosevelt Elementary District
Source: ARMLS. This data may not be complete. We recommend contacting the local school district to confirm school assignments for this home.
Get a cash offer in 3 minutes
Find out how much your home could sell for in as little as 3 minutes with a no-obligation cash offer.
Estimated market value$456,100
Get a cash offer in 3 minutes
Find out how much your home could sell for in as little as 3 minutes with a no-obligation cash offer.
Estimated market value
$456,100



