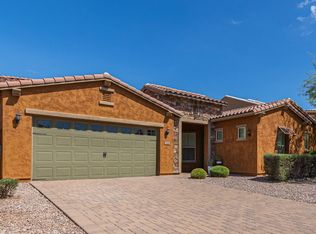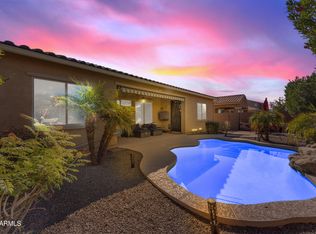Sold for $739,000 on 08/04/25
$739,000
2618 E Stacey Rd, Gilbert, AZ 85298
4beds
3baths
2,476sqft
Single Family Residence
Built in 2017
7,475 Square Feet Lot
$728,100 Zestimate®
$298/sqft
$3,423 Estimated rent
Home value
$728,100
$663,000 - $794,000
$3,423/mo
Zestimate® history
Loading...
Owner options
Explore your selling options
What's special
Beautifully upgraded 4 bed/3 bath with den single-level home featuring a 3-car garage built in 2017, with no neighbors behind. Thoughtfully designed living space in one of the most sought after neighborhoods in Gilbert. Meticulously maintained, N/S facing home, packed with high-end features that truly set it apart. Functional open-concept floor plan, gorgeous iron front door, freshly painted exterior, soft water system & plantation shutters throughout for both elegance & energy efficiency. The chef's kitchen is complimented by a gas range, quartz counters, backsplash, soft close drawers, under cabinet lighting, walk-in pantry & reverse osmosis drinking system. Enjoy AZ living year-round with your backyard oasis-a new heat pump & solar cover for the pool, patio stereo system & natural gas hook up ready for the grill. Low maintenance artificial turf in both front and backyard & extended paver driveway for ample parking space. 220 outlet in garage & iron drive concrete coated floors. Must see list of upgrades
Zillow last checked: 8 hours ago
Listing updated: August 05, 2025 at 01:06am
Listed by:
Jessica Ryan 480-694-3360,
My Home Group Real Estate,
Lesley Pelkey 602-790-4179,
My Home Group Real Estate
Bought with:
Cissi Himple, SA677736000
West USA Realty
Wayne Himple, SA684361000
West USA Realty
Source: ARMLS,MLS#: 6875484

Facts & features
Interior
Bedrooms & bathrooms
- Bedrooms: 4
- Bathrooms: 3
Heating
- ENERGY STAR Qualified Equipment, Natural Gas
Cooling
- Central Air, Ceiling Fan(s), ENERGY STAR Qualified Equipment, Programmable Thmstat
Appliances
- Laundry: Engy Star (See Rmks)
Features
- High Speed Internet, Double Vanity, Eat-in Kitchen, Breakfast Bar, 9+ Flat Ceilings, No Interior Steps, Kitchen Island, Full Bth Master Bdrm
- Flooring: Carpet, Tile
- Windows: Low Emissivity Windows, Solar Screens, Double Pane Windows, ENERGY STAR Qualified Windows, Vinyl Frame
- Has basement: No
Interior area
- Total structure area: 2,476
- Total interior livable area: 2,476 sqft
Property
Parking
- Total spaces: 6
- Parking features: Garage Door Opener, Direct Access, Electric Vehicle Charging Station(s)
- Garage spaces: 3
- Uncovered spaces: 3
Accessibility
- Accessibility features: Mltpl Entries/Exits, Lever Handles, Hard/Low Nap Floors, Bath Lever Faucets
Features
- Stories: 1
- Patio & porch: Covered
- Has private pool: Yes
- Pool features: Play Pool, Heated
- Spa features: None
- Fencing: Block
Lot
- Size: 7,475 sqft
- Features: Sprinklers In Rear, Sprinklers In Front, Gravel/Stone Front, Gravel/Stone Back, Synthetic Grass Frnt, Synthetic Grass Back, Auto Timer H2O Front, Auto Timer H2O Back, Irrigation Front, Irrigation Back
Details
- Parcel number: 31321334
Construction
Type & style
- Home type: SingleFamily
- Architectural style: Ranch
- Property subtype: Single Family Residence
Materials
- Stucco, Wood Frame, Painted
- Roof: Reflective Coating,Tile
Condition
- Year built: 2017
Details
- Builder name: Taylor Morrison
Utilities & green energy
- Water: City Water
Green energy
- Energy efficient items: Multi-Zones
Community & neighborhood
Community
- Community features: Lake, Community Spa Htd, Community Media Room, Tennis Court(s), Playground, Biking/Walking Path, Fitness Center
Location
- Region: Gilbert
- Subdivision: ADORA TRAILS
HOA & financial
HOA
- Has HOA: Yes
- HOA fee: $108 monthly
- Services included: Maintenance Grounds
- Association name: Adora Trails
- Association phone: 602-957-9191
Other
Other facts
- Listing terms: Cash,Conventional,1031 Exchange,VA Loan
- Ownership: Fee Simple
Price history
| Date | Event | Price |
|---|---|---|
| 8/4/2025 | Sold | $739,000$298/sqft |
Source: | ||
| 7/2/2025 | Pending sale | $739,000$298/sqft |
Source: | ||
| 6/25/2025 | Price change | $739,000-1.5%$298/sqft |
Source: | ||
| 6/4/2025 | Listed for sale | $750,000+4.9%$303/sqft |
Source: | ||
| 8/24/2023 | Sold | $715,000-1.4%$289/sqft |
Source: | ||
Public tax history
| Year | Property taxes | Tax assessment |
|---|---|---|
| 2025 | $2,547 +1.3% | $58,130 -8.3% |
| 2024 | $2,514 +2.2% | $63,380 +109.5% |
| 2023 | $2,460 +0.8% | $30,251 -27.1% |
Find assessor info on the county website
Neighborhood: Adora Trails
Nearby schools
GreatSchools rating
- 8/10Charlotte Patterson Elementary SchoolGrades: PK-6Distance: 0.7 mi
- 7/10Willie & Coy Payne Jr. High SchoolGrades: 7-8Distance: 0.9 mi
- 9/10Basha High SchoolGrades: PK,6-12Distance: 1.8 mi
Schools provided by the listing agent
- Elementary: Charlotte Patterson Elementary
- Middle: Willie & Coy Payne Jr. High
- High: Basha High School
- District: Chandler Unified District #80
Source: ARMLS. This data may not be complete. We recommend contacting the local school district to confirm school assignments for this home.
Get a cash offer in 3 minutes
Find out how much your home could sell for in as little as 3 minutes with a no-obligation cash offer.
Estimated market value
$728,100
Get a cash offer in 3 minutes
Find out how much your home could sell for in as little as 3 minutes with a no-obligation cash offer.
Estimated market value
$728,100

