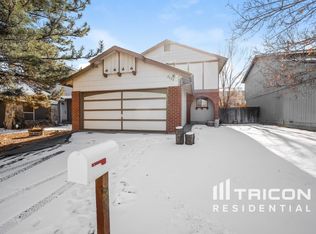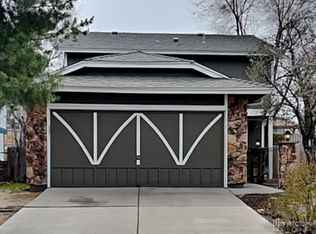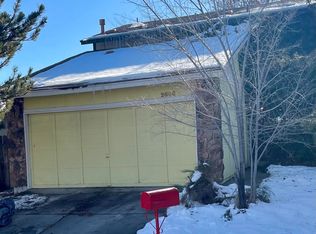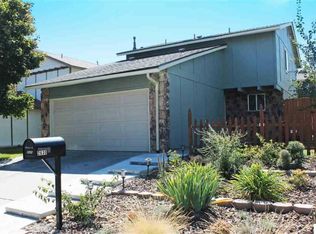Closed
$538,000
2618 Rayma Ct, Reno, NV 89503
3beds
1,580sqft
Single Family Residence
Built in 1983
5,227.2 Square Feet Lot
$539,500 Zestimate®
$341/sqft
$2,440 Estimated rent
Home value
$539,500
$513,000 - $566,000
$2,440/mo
Zestimate® history
Loading...
Owner options
Explore your selling options
What's special
Seller is offering an $8000 credit towards buyers closing costs or interest rate buydown! This meticulously maintained Old NW Reno home is located in a quiet cul-de-sac with easy access to downtown, midtown, schools, shopping and interstate 80. This home is 1580sq/ft with 3 bedrooms, 2.5 bathrooms and a 2 car garage. Downstairs you will will find a spacious kitchen with newer stainless appliances. Beautiful granite flagstone flooring and accents., The main living area has laminate flooring with french doors leading to the back yard. Large master bedroom with double sinks and an updated shower. The side yard has a gate which could be used to park your toys. Ring security system including doorbell, front security camera and rear porch light with camera. Pride of ownership shines throughout!
Zillow last checked: 8 hours ago
Listing updated: May 14, 2025 at 04:17am
Listed by:
Brian Gipson S.176949 775-225-4004,
JMG Real Estate
Bought with:
Cory Edge, B.42569
Edge Realty
Source: NNRMLS,MLS#: 240004738
Facts & features
Interior
Bedrooms & bathrooms
- Bedrooms: 3
- Bathrooms: 3
- Full bathrooms: 2
- 1/2 bathrooms: 1
Heating
- Forced Air, Natural Gas
Cooling
- Central Air, Refrigerated
Appliances
- Included: Disposal, Dryer, Gas Range, Microwave, Refrigerator, Washer
- Laundry: In Hall, Laundry Area
Features
- Breakfast Bar
- Flooring: Carpet, Ceramic Tile, Laminate
- Windows: Blinds, Double Pane Windows
- Has fireplace: No
Interior area
- Total structure area: 1,580
- Total interior livable area: 1,580 sqft
Property
Parking
- Total spaces: 2
- Parking features: Attached, Garage Door Opener
- Attached garage spaces: 2
Features
- Stories: 2
- Exterior features: None
- Fencing: Back Yard
- Has view: Yes
- View description: Trees/Woods
Lot
- Size: 5,227 sqft
- Features: Cul-De-Sac, Landscaped, Level, Sprinklers In Front, Sprinklers In Rear
Details
- Parcel number: 00143117
- Zoning: Mf14
Construction
Type & style
- Home type: SingleFamily
- Property subtype: Single Family Residence
Materials
- Foundation: Crawl Space
- Roof: Composition,Pitched,Shingle
Condition
- Year built: 1983
Utilities & green energy
- Sewer: Public Sewer
- Water: Public
- Utilities for property: Cable Available, Electricity Available, Internet Available, Natural Gas Available, Phone Available, Sewer Available, Water Available, Cellular Coverage
Community & neighborhood
Security
- Security features: Security System Owned
Location
- Region: Reno
- Subdivision: Northwest Villas 3
Price history
| Date | Event | Price |
|---|---|---|
| 5/28/2024 | Sold | $538,000+3.9%$341/sqft |
Source: | ||
| 5/1/2024 | Pending sale | $518,000$328/sqft |
Source: | ||
| 4/29/2024 | Listed for sale | $518,000+58.7%$328/sqft |
Source: | ||
| 8/5/2019 | Sold | $326,500+0.5%$207/sqft |
Source: | ||
| 6/19/2019 | Listed for sale | $324,900+159.9%$206/sqft |
Source: Berkshire Hathaway HomeService #190009135 Report a problem | ||
Public tax history
| Year | Property taxes | Tax assessment |
|---|---|---|
| 2025 | $1,601 +3% | $66,876 +2.2% |
| 2024 | $1,555 +3% | $65,453 -0.6% |
| 2023 | $1,509 +3% | $65,821 +21.4% |
Find assessor info on the county website
Neighborhood: Kings Row
Nearby schools
GreatSchools rating
- 4/10Elmcrest Elementary SchoolGrades: K-5Distance: 0.3 mi
- 5/10Archie Clayton Middle SchoolGrades: 6-8Distance: 0.2 mi
- 7/10Robert Mc Queen High SchoolGrades: 9-12Distance: 1.9 mi
Schools provided by the listing agent
- Elementary: Elmcrest
- Middle: Clayton
- High: McQueen
Source: NNRMLS. This data may not be complete. We recommend contacting the local school district to confirm school assignments for this home.
Get a cash offer in 3 minutes
Find out how much your home could sell for in as little as 3 minutes with a no-obligation cash offer.
Estimated market value$539,500
Get a cash offer in 3 minutes
Find out how much your home could sell for in as little as 3 minutes with a no-obligation cash offer.
Estimated market value
$539,500



