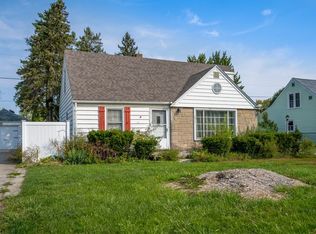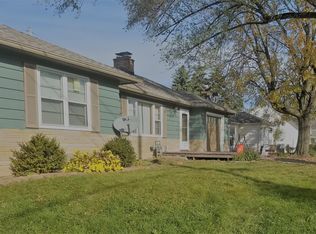This beautiful 2 bedroom ranch home has a basement and is directly located across the street from Saint Francis College. This home features original hardwood floors, gas fireplace, built-in bookshelf, tiled shower, and a useable room in the basement. All appliances remain, including washer and dryer but are not warranted and the hot tub stays!
This property is off market, which means it's not currently listed for sale or rent on Zillow. This may be different from what's available on other websites or public sources.


