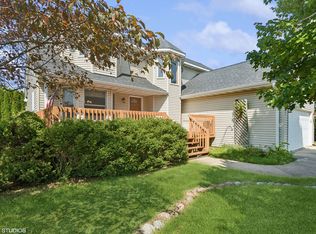YOU WILL FALL IN LOVE WITH THIS BEAUTIFUL HOME THE SECOND YOU WALK IN THE FRONT DOOR. BIG KITCHEN WITH LOTS OF COUNTER SPACE AND CABINETS, FRIDGE AND STOVE WITH DOUBLE OVEN AND CONVECTION BOTH NEW IN 2017. BEAUTIFUL HARDWOOD FLOORS THRU-OUT, EXCEPT FOR CERAMIC KITCHEN AND BATH AND 2 BEDROOMS HAVE CARPET. FAMILY ROOM HAS SLIDING DOOR TO LARGE WOOD DECK, WHICH IS HAVING SOME MAINTENANCE DONE AND REPAINTED. HUGE FAMILY ROOM W/GLEAMING HARDWOOD FLOORS TOO. MASTER BEDROOM HAS HUGE MASTER BATH. FIRST FLOOR OFFICE AND LAUNDRY ROOM. ATTACHED HEATED 2.5 GARAGE. SHED IN BACKYARD TOO. ALSO FULLY FENCED BACK YARD. THIS HOME WONT LAST LONG.
This property is off market, which means it's not currently listed for sale or rent on Zillow. This may be different from what's available on other websites or public sources.
