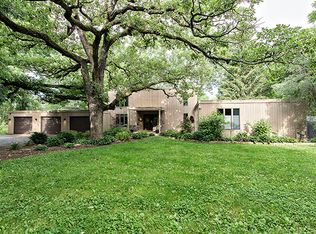Closed
$675,000
2619 Colby Point Rd, McHenry, IL 60050
6beds
5,612sqft
Single Family Residence
Built in 1978
5.1 Acres Lot
$719,500 Zestimate®
$120/sqft
$5,323 Estimated rent
Home value
$719,500
$655,000 - $791,000
$5,323/mo
Zestimate® history
Loading...
Owner options
Explore your selling options
What's special
Set on over 5 acres of horse property, this land has a diverse use. With 6 dog kennels (with HVAC), grooming room, chickens and coops it also has a pole barn large enough to house an RV, multiple autos and a workshop. There are fruit trees yielding an ample bounty because of the bee hives that are owned and tended by a third party (which results in lower property taxes). The country house itself has a total of 6 bedrooms and 3.1 baths. The foyer leads to the living room which boasts antique doors and a fireplace, the family room or the 4 main floor bedrooms. With over 5000 square feet of finished living space, there is plenty of storage. The utilities have been upgraded. There's simply too much to list! Appointment required. Only pre-approved buyers, please.
Zillow last checked: 8 hours ago
Listing updated: July 30, 2025 at 08:26am
Listing courtesy of:
Jack Mietus 708-798-1111,
Keller Williams Preferred Rlty
Bought with:
Michael Devine
HomeSmart Connect LLC
Source: MRED as distributed by MLS GRID,MLS#: 12072850
Facts & features
Interior
Bedrooms & bathrooms
- Bedrooms: 6
- Bathrooms: 4
- Full bathrooms: 3
- 1/2 bathrooms: 1
Primary bedroom
- Features: Bathroom (Full)
- Level: Main
- Area: 224 Square Feet
- Dimensions: 16X14
Bedroom 2
- Level: Main
- Area: 154 Square Feet
- Dimensions: 14X11
Bedroom 3
- Level: Main
- Area: 140 Square Feet
- Dimensions: 14X10
Bedroom 4
- Level: Main
- Area: 130 Square Feet
- Dimensions: 13X10
Bedroom 5
- Level: Basement
- Area: 450 Square Feet
- Dimensions: 15X30
Bedroom 6
- Level: Basement
- Area: 168 Square Feet
- Dimensions: 14X12
Dining room
- Features: Flooring (Hardwood)
- Level: Main
- Area: 192 Square Feet
- Dimensions: 16X12
Family room
- Features: Flooring (Hardwood)
- Level: Main
- Area: 352 Square Feet
- Dimensions: 22X16
Other
- Level: Basement
- Area: 450 Square Feet
- Dimensions: 15X30
Foyer
- Level: Main
- Area: 80 Square Feet
- Dimensions: 10X8
Kitchen
- Features: Kitchen (Eating Area-Breakfast Bar, Island, Custom Cabinetry, Granite Counters), Flooring (Hardwood)
- Level: Main
- Area: 192 Square Feet
- Dimensions: 16X12
Kitchen 2nd
- Level: Basement
- Area: 120 Square Feet
- Dimensions: 12X10
Laundry
- Level: Main
- Area: 80 Square Feet
- Dimensions: 10X8
Living room
- Features: Flooring (Hardwood)
- Level: Main
- Area: 330 Square Feet
- Dimensions: 22X15
Other
- Level: Main
- Area: 80 Square Feet
- Dimensions: 10X8
Other
- Level: Basement
- Area: 144 Square Feet
- Dimensions: 12X12
Heating
- Natural Gas
Cooling
- Central Air
Appliances
- Included: Range, Dishwasher, Refrigerator, Washer, Dryer, Trash Compactor, Stainless Steel Appliance(s), Wine Refrigerator, Water Softener Owned, Range Hood
- Laundry: Main Level, Electric Dryer Hookup, In Unit
Features
- 1st Floor Bedroom, In-Law Floorplan, 1st Floor Full Bath, Historic/Period Mlwk, Granite Counters, Workshop
- Flooring: Hardwood
- Basement: Finished,Exterior Entry,Rec/Family Area,Walk-Up Access,Full,Walk-Out Access
- Number of fireplaces: 2
- Fireplace features: Wood Burning, Wood Burning Stove, Family Room, Living Room
Interior area
- Total structure area: 5,612
- Total interior livable area: 5,612 sqft
- Finished area below ground: 2,806
Property
Parking
- Total spaces: 5
- Parking features: Garage Door Opener, Garage, On Site, Attached, Detached
- Attached garage spaces: 5
- Has uncovered spaces: Yes
Accessibility
- Accessibility features: No Disability Access
Features
- Stories: 1
Lot
- Size: 5.10 Acres
- Dimensions: 397X872
- Features: Mature Trees, Pasture
Details
- Parcel number: 1413251020
- Special conditions: None
Construction
Type & style
- Home type: SingleFamily
- Architectural style: Tudor
- Property subtype: Single Family Residence
Materials
- Brick, Stucco, Stone
- Roof: Asphalt
Condition
- New construction: No
- Year built: 1978
Utilities & green energy
- Sewer: Septic Tank
- Water: Well
Community & neighborhood
Location
- Region: Mchenry
Other
Other facts
- Listing terms: Cash
- Ownership: Fee Simple
Price history
| Date | Event | Price |
|---|---|---|
| 9/23/2024 | Sold | $675,000-3.6%$120/sqft |
Source: | ||
| 8/3/2024 | Pending sale | $699,900$125/sqft |
Source: | ||
| 6/26/2024 | Contingent | $699,900$125/sqft |
Source: | ||
| 6/14/2024 | Listed for sale | $699,900+60.2%$125/sqft |
Source: | ||
| 7/12/2000 | Sold | $437,000$78/sqft |
Source: Public Record Report a problem | ||
Public tax history
| Year | Property taxes | Tax assessment |
|---|---|---|
| 2024 | $11,779 +1.8% | $163,560 +11.5% |
| 2023 | $11,566 +3.1% | $146,695 +9.4% |
| 2022 | $11,220 +6.5% | $134,146 +6.7% |
Find assessor info on the county website
Neighborhood: 60050
Nearby schools
GreatSchools rating
- 9/10Prairie Grove Elementary SchoolGrades: PK-4Distance: 2.6 mi
- 5/10Prairie Grove Junior High SchoolGrades: 5-8Distance: 2.6 mi
- 9/10Prairie Ridge High SchoolGrades: 9-12Distance: 3.8 mi
Schools provided by the listing agent
- Elementary: Prairie Grove Elementary School
- Middle: Prairie Grove Junior High School
- High: Prairie Ridge High School
- District: 46
Source: MRED as distributed by MLS GRID. This data may not be complete. We recommend contacting the local school district to confirm school assignments for this home.
Get a cash offer in 3 minutes
Find out how much your home could sell for in as little as 3 minutes with a no-obligation cash offer.
Estimated market value$719,500
Get a cash offer in 3 minutes
Find out how much your home could sell for in as little as 3 minutes with a no-obligation cash offer.
Estimated market value
$719,500
