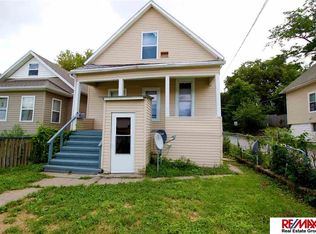Sold for $168,000
$168,000
2619 Rees St, Omaha, NE 68105
2beds
856sqft
Single Family Residence
Built in 1888
1,306.8 Square Feet Lot
$167,100 Zestimate®
$196/sqft
$1,231 Estimated rent
Home value
$167,100
$154,000 - $180,000
$1,231/mo
Zestimate® history
Loading...
Owner options
Explore your selling options
What's special
Updated and cash-flowing! Last rented for $1,850/month with even higher rents before. Granite counters, stainless steel appliances, newer roof, windows, gutters, and fresh concrete. Whether you live in it or rent it, this one’s a win. All furnishings are negotiable. Agent owns property.
Zillow last checked: 8 hours ago
Listing updated: October 21, 2025 at 08:31am
Listed by:
Ted Kaasch 402-990-9976,
Realty ONE Group Sterling,
Mo Albers 402-609-9495,
Realty ONE Group Sterling
Bought with:
Leanne Rangel, 20210780
Nebraska Realty
Source: GPRMLS,MLS#: 22521534
Facts & features
Interior
Bedrooms & bathrooms
- Bedrooms: 2
- Bathrooms: 1
- Full bathrooms: 1
- Main level bathrooms: 1
Primary bedroom
- Features: Ceiling Fan(s), Luxury Vinyl Plank
- Level: Main
Bedroom 2
- Features: Ceiling Fan(s), Luxury Vinyl Plank
- Level: Main
Kitchen
- Features: Pantry, Luxury Vinyl Plank
- Level: Main
Living room
- Features: Luxury Vinyl Plank
- Level: Main
Basement
- Area: 520
Heating
- Natural Gas, Forced Air
Cooling
- Central Air
Appliances
- Included: Range, Refrigerator, Freezer, Washer, Dishwasher, Dryer, Microwave
- Laundry: Luxury Vinyl Plank
Features
- Ceiling Fan(s), Pantry
- Flooring: Vinyl, Luxury Vinyl, Plank
- Basement: Full
- Has fireplace: No
Interior area
- Total structure area: 856
- Total interior livable area: 856 sqft
- Finished area above ground: 856
- Finished area below ground: 0
Property
Parking
- Parking features: No Garage
Features
- Patio & porch: Porch, Patio
- Fencing: Wood,Full
Lot
- Size: 1,306 sqft
- Dimensions: 55 x 27.5
- Features: Up to 1/4 Acre., City Lot, Subdivided, Public Sidewalk
Details
- Parcel number: 1307360000
- Other equipment: Sump Pump
Construction
Type & style
- Home type: SingleFamily
- Architectural style: Ranch
- Property subtype: Single Family Residence
Materials
- Vinyl Siding
- Foundation: Brick/Mortar
- Roof: Composition
Condition
- Not New and NOT a Model
- New construction: No
- Year built: 1888
Utilities & green energy
- Sewer: Public Sewer
- Water: Public
- Utilities for property: Electricity Available, Natural Gas Available, Water Available, Sewer Available
Community & neighborhood
Location
- Region: Omaha
- Subdivision: HICKORY PLACE
Other
Other facts
- Listing terms: VA Loan,FHA,Conventional,Cash
- Ownership: Fee Simple
Price history
| Date | Event | Price |
|---|---|---|
| 10/20/2025 | Sold | $168,000-6.6%$196/sqft |
Source: | ||
| 8/26/2025 | Pending sale | $179,900$210/sqft |
Source: | ||
| 8/1/2025 | Price change | $179,900-2.8%$210/sqft |
Source: | ||
| 5/6/2025 | Listed for sale | $185,000+85%$216/sqft |
Source: | ||
| 11/4/2023 | Listing removed | -- |
Source: Zillow Rentals Report a problem | ||
Public tax history
| Year | Property taxes | Tax assessment |
|---|---|---|
| 2025 | -- | $84,300 |
| 2024 | $1,437 +14.5% | $84,300 +41.7% |
| 2023 | $1,255 -3.8% | $59,500 -2.6% |
Find assessor info on the county website
Neighborhood: Columbus Park
Nearby schools
GreatSchools rating
- 2/10Liberty Elementary SchoolGrades: PK-6Distance: 0.5 mi
- 3/10Norris Middle SchoolGrades: 6-8Distance: 1.6 mi
- 5/10Central High SchoolGrades: 9-12Distance: 0.9 mi
Schools provided by the listing agent
- Elementary: Liberty
- Middle: Norris
- High: Central
- District: Omaha
Source: GPRMLS. This data may not be complete. We recommend contacting the local school district to confirm school assignments for this home.
Get pre-qualified for a loan
At Zillow Home Loans, we can pre-qualify you in as little as 5 minutes with no impact to your credit score.An equal housing lender. NMLS #10287.
Sell for more on Zillow
Get a Zillow Showcase℠ listing at no additional cost and you could sell for .
$167,100
2% more+$3,342
With Zillow Showcase(estimated)$170,442
