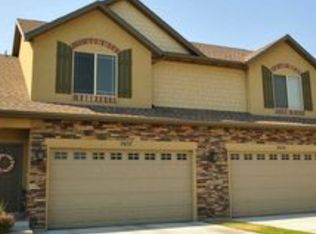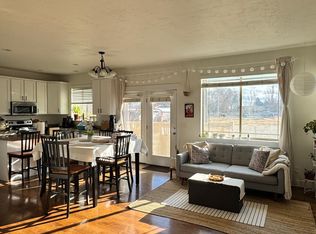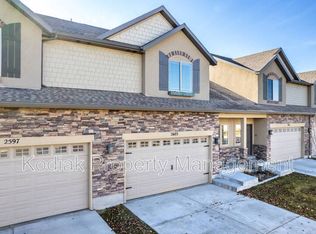Under contract taking backups. ...This is the ONE! Enter this quaint, gated community to your new home with a 25+ft ceiling foyer, 10+ft ceilings on the main level, and natural light throughout. Relax in a stunningly large master bdm, soak in the separate shower/tub ... or kick back near the Zen garden on your private deck space. Walk the community pathways, throw a ball in the greenspace behind, play at several playgrounds or swim in the pool which is on the same block. Rise early to hit the gym room. Or work in your open Den Loft space. The downstairs could easily function as either a huge family room or as an additional Master Bedroom, if you choose to install a shower in the finished downstairs bath (please verify). Walkin Closet downstairs is in place. Parking is easy for your guests, with several across the street -- along with your full 2 car garage. And, there's nothing better than having your walks shoveled and the grass mowed to free up your time. ... Please note that a full size washer dryer does fit in the separate laundry room, the seller just chooses to use the stackable version. OPEN HOUSE Saturday 4/22 from 12-2! Enter off of 12600 So, as the other gate doesn't have guest access. See you soon! Buyer/Buyers agent to verify all. SF provided as a courtesy from County Records.
This property is off market, which means it's not currently listed for sale or rent on Zillow. This may be different from what's available on other websites or public sources.


