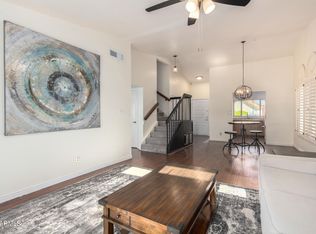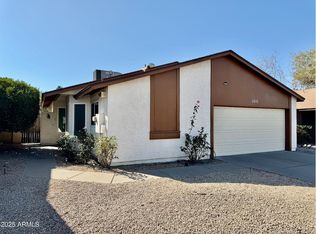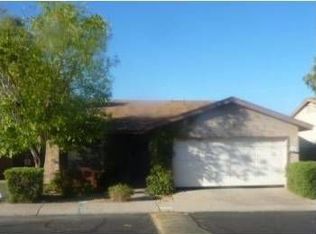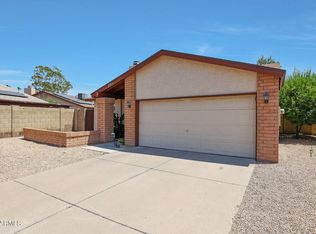Sold for $320,000 on 12/11/24
$320,000
2619 W Hearn Rd, Phoenix, AZ 85023
2beds
2baths
1,059sqft
Single Family Residence
Built in 1981
4,310 Square Feet Lot
$309,900 Zestimate®
$302/sqft
$1,853 Estimated rent
Home value
$309,900
$282,000 - $341,000
$1,853/mo
Zestimate® history
Loading...
Owner options
Explore your selling options
What's special
Featuring a 2 bedroom and 2 bathroom floor plan, this home has a freshly painted interior, new carpeting and a new A/C unit. The ''in garage'' laundry area features a washer/dryer, electric hot water heater and a water softening unit. The kitchen is complete with an electric range/oven, dishwasher and refrigerator. This home is ideally located near convenient shopping, easy freeway access and minutes away from the light rail terminal in the Metro Center Complex.
Zillow last checked: 8 hours ago
Listing updated: December 12, 2024 at 01:05am
Listed by:
Enoch Turner 925-708-1837,
Realty ONE Group
Bought with:
Tony Tramontozzi, BR529464000
My Home Group Real Estate
Source: ARMLS,MLS#: 6728916

Facts & features
Interior
Bedrooms & bathrooms
- Bedrooms: 2
- Bathrooms: 2
Primary bedroom
- Level: First
- Area: 195
- Dimensions: 13.00 x 15.00
Bedroom 2
- Level: First
- Area: 130
- Dimensions: 13.00 x 10.00
Dining room
- Level: First
- Area: 144
- Dimensions: 16.00 x 9.00
Family room
- Level: First
- Area: 384
- Dimensions: 24.00 x 16.00
Kitchen
- Level: First
- Area: 72
- Dimensions: 9.00 x 8.00
Heating
- Electric
Cooling
- Central Air, Ceiling Fan(s)
Appliances
- Included: Water Purifier
Features
- High Speed Internet, Double Vanity, No Interior Steps, Vaulted Ceiling(s), Full Bth Master Bdrm
- Flooring: Carpet, Tile
- Windows: Double Pane Windows
- Has basement: No
- Has fireplace: Yes
- Fireplace features: Family Room
Interior area
- Total structure area: 1,059
- Total interior livable area: 1,059 sqft
Property
Parking
- Total spaces: 2
- Parking features: Garage
- Garage spaces: 2
Accessibility
- Accessibility features: Hard/Low Nap Floors, Accessible Hallway(s)
Features
- Stories: 1
- Patio & porch: Covered, Patio
- Pool features: None
- Has spa: Yes
- Spa features: Private
- Fencing: Block
Lot
- Size: 4,310 sqft
- Features: Sprinklers In Front, Gravel/Stone Front, Gravel/Stone Back, Auto Timer H2O Front, Irrigation Front
Details
- Parcel number: 20832677
Construction
Type & style
- Home type: SingleFamily
- Architectural style: Ranch
- Property subtype: Single Family Residence
Materials
- Stucco, Wood Frame, Painted
- Roof: Composition
Condition
- Year built: 1981
Details
- Builder name: Dietz Crane
Utilities & green energy
- Electric: 220 Volts in Kitchen
- Sewer: Public Sewer
- Water: City Water
Community & neighborhood
Community
- Community features: Playground, Biking/Walking Path
Location
- Region: Phoenix
- Subdivision: THUNDERBIRD VILLAS
HOA & financial
HOA
- Has HOA: Yes
- HOA fee: $55 monthly
- Services included: Maintenance Grounds
- Association name: Thunderbird Villas
- Association phone: 623-691-6500
Other
Other facts
- Listing terms: Cash,Conventional,FHA,VA Loan
- Ownership: Fee Simple
Price history
| Date | Event | Price |
|---|---|---|
| 12/11/2024 | Sold | $320,000-5.7%$302/sqft |
Source: | ||
| 9/3/2024 | Price change | $339,500-2.9%$321/sqft |
Source: | ||
| 7/17/2024 | Listed for sale | $349,500+242.6%$330/sqft |
Source: | ||
| 11/1/2002 | Sold | $102,000+34.4%$96/sqft |
Source: Public Record Report a problem | ||
| 4/26/1996 | Sold | $75,900$72/sqft |
Source: Public Record Report a problem | ||
Public tax history
| Year | Property taxes | Tax assessment |
|---|---|---|
| 2025 | $886 +4% | $27,480 +82% |
| 2024 | $852 -2.9% | $15,100 +96.2% |
| 2023 | $877 -2.8% | $7,695 -49% |
Find assessor info on the county website
Neighborhood: North Mountain
Nearby schools
GreatSchools rating
- 5/10John Jacobs Elementary SchoolGrades: PK-6Distance: 0.4 mi
- 3/10Mountain Sky Middle SchoolGrades: 7-8Distance: 2.3 mi
- 8/10Thunderbird High SchoolGrades: 9-12Distance: 1.1 mi
Schools provided by the listing agent
- Elementary: Washington Elementary School
- Middle: Mountain Sky Middle School
- High: Thunderbird High School
- District: Washington Elementary District
Source: ARMLS. This data may not be complete. We recommend contacting the local school district to confirm school assignments for this home.
Get a cash offer in 3 minutes
Find out how much your home could sell for in as little as 3 minutes with a no-obligation cash offer.
Estimated market value
$309,900
Get a cash offer in 3 minutes
Find out how much your home could sell for in as little as 3 minutes with a no-obligation cash offer.
Estimated market value
$309,900



