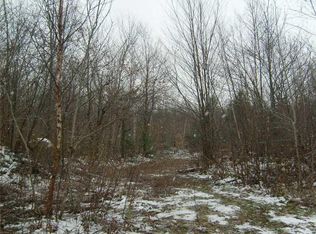Closed
$236,000
262 BANGOR Road, Stockton Springs, ME 04981
1beds
1,000sqft
Single Family Residence
Built in 2023
1.5 Acres Lot
$245,400 Zestimate®
$236/sqft
$1,821 Estimated rent
Home value
$245,400
Estimated sales range
Not available
$1,821/mo
Zestimate® history
Loading...
Owner options
Explore your selling options
What's special
APPROXIMATELY 1.5 ACRES HAVE BEEN SURVEYED AND BOUNDRIES ARE MARKED. 1 MILE FROM STOCKTON HARBOR AND LESS THAN 10 MINUTES FROM THE BEACH. 30 MINUTES TO BANGOR
LOW UTILITY COST- BRAND NEW COTTAGE WITH HARDWOOD FLOORS ON FIRST FLOOR. CEDAR ACCENTS AND A BIG YARD. ONE LARGE LOFT BEDROOM. KITCHEN APPLIANCES INCLUDED. TONGUE AND GROOVE INTERIOR WALLS. SMALL DECK AT FRONT ENTRY. SHARED MAINTINENCE FOR THE PRIVATE DRIVE LEADING TO HOME. MANY OPTIONS FOR THE FUTURE INCLUDING INVESTMENTS/ RENTAL AND EXPANSION. LOW UTILITY AND MAINTENANCE COSTS
Zillow last checked: 8 hours ago
Listing updated: October 08, 2025 at 01:14pm
Listed by:
Realty of Maine
Bought with:
Keller Williams Realty
Source: Maine Listings,MLS#: 1601527
Facts & features
Interior
Bedrooms & bathrooms
- Bedrooms: 1
- Bathrooms: 1
- Full bathrooms: 1
Bedroom 1
- Level: Second
- Area: 320 Square Feet
- Dimensions: 16 x 20
Kitchen
- Features: Breakfast Nook, Kitchen Island, Pantry
- Level: First
- Area: 200 Square Feet
- Dimensions: 10 x 20
Living room
- Level: First
- Area: 200 Square Feet
- Dimensions: 10 x 20
Heating
- Heat Pump
Cooling
- Heat Pump
Appliances
- Included: Gas Range, Refrigerator, ENERGY STAR Qualified Appliances
Features
- Attic, Pantry, Shower
- Flooring: Vinyl, Wood
- Doors: Storm Door(s)
- Windows: Double Pane Windows
- Basement: None
- Has fireplace: No
- Furnished: Yes
Interior area
- Total structure area: 1,000
- Total interior livable area: 1,000 sqft
- Finished area above ground: 1,000
- Finished area below ground: 0
Property
Parking
- Parking features: Common, Gravel, 1 - 4 Spaces, On Site
Accessibility
- Accessibility features: 36+ Inch Doors
Features
- Has view: Yes
- View description: Trees/Woods
Lot
- Size: 1.50 Acres
- Features: Near Public Beach, Rural, Right of Way, Rolling Slope, Wooded
Details
- Parcel number: STOSMR2L157
- Zoning: RESIDENTIAL 2
- Other equipment: Internet Access Available
Construction
Type & style
- Home type: SingleFamily
- Architectural style: Camp,Cottage
- Property subtype: Single Family Residence
Materials
- Wood Frame, Vinyl Siding
- Foundation: Slab
- Roof: Shingle
Condition
- New Construction
- New construction: Yes
- Year built: 2023
Utilities & green energy
- Electric: Circuit Breakers
- Sewer: Private Sewer
- Water: Private, Well
Community & neighborhood
Location
- Region: Stockton Springs
Other
Other facts
- Road surface type: Gravel, Dirt
Price history
| Date | Event | Price |
|---|---|---|
| 10/18/2024 | Sold | $236,000+4.9%$236/sqft |
Source: | ||
| 10/17/2024 | Pending sale | $225,000$225/sqft |
Source: | ||
| 9/18/2024 | Contingent | $225,000$225/sqft |
Source: | ||
| 8/24/2024 | Listed for sale | $225,000$225/sqft |
Source: | ||
Public tax history
| Year | Property taxes | Tax assessment |
|---|---|---|
| 2024 | $5,426 +20.7% | $326,880 +61.4% |
| 2023 | $4,495 +34% | $202,490 +23.1% |
| 2022 | $3,354 +0.3% | $164,430 -0.2% |
Find assessor info on the county website
Neighborhood: 04981
Nearby schools
GreatSchools rating
- 5/10Searsport Elementary SchoolGrades: PK-5Distance: 4.6 mi
- 2/10Searsport District Middle SchoolGrades: 6-8Distance: 4.6 mi
- 2/10Searsport District High SchoolGrades: 9-12Distance: 4.7 mi

Get pre-qualified for a loan
At Zillow Home Loans, we can pre-qualify you in as little as 5 minutes with no impact to your credit score.An equal housing lender. NMLS #10287.
