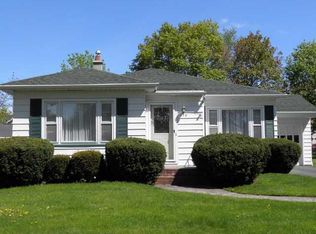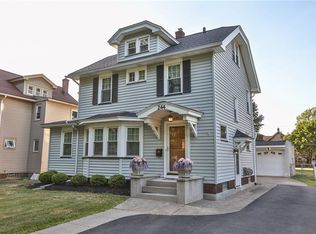Closed
$290,000
262 Barry Rd, Rochester, NY 14617
3beds
1,536sqft
Single Family Residence
Built in 1950
8,276.4 Square Feet Lot
$300,500 Zestimate®
$189/sqft
$2,325 Estimated rent
Home value
$300,500
$279,000 - $325,000
$2,325/mo
Zestimate® history
Loading...
Owner options
Explore your selling options
What's special
Welcome to 262 Barry Rd — a beautifully updated, move-in ready home in the heart of Irondequoit! This 3 bedroom, 2 FULL bathroom home features Canadian maple hardwood floors (2022), a newer architectural roof (2021), brand new vinyl windows throughout (including glass block in the basement 2022), and a newer central air system for year-round comfort. The updated kitchen offers modern appliances (all included), tile backsplash, new cabinetry and opens to a bright main living area filled with natural light. The home features two separate living rooms, connected by elegant glass French doors, with the main living room centered around a cozy modern wood-burning fireplace. The main bathroom has been fully updated with a tiled shower and new vanity. Upstairs offers spacious bedrooms, while the finished basement provides extra flexible space perfect for a home office, gym, playroom or man cave. Step outside to a fully fenced backyard on a rare OVERSIZED LOT complete with a large patio and extended cement driveway, and plenty of room for entertaining or future expansion. Additional updates include Trex decking front porch, complete interior painted (2025), 220V electric service in back yard and custom blinds throughout the home (included). This home checks all the boxes! Offers Due Tuesday June 24th by 12pm.
Zillow last checked: 8 hours ago
Listing updated: August 05, 2025 at 06:57pm
Listed by:
Joshua Valletta 585-244-4444,
NORCHAR, LLC
Bought with:
Frank D'Ambrosia, 10401303344
RE/MAX Plus
Source: NYSAMLSs,MLS#: R1615248 Originating MLS: Rochester
Originating MLS: Rochester
Facts & features
Interior
Bedrooms & bathrooms
- Bedrooms: 3
- Bathrooms: 2
- Full bathrooms: 2
- Main level bathrooms: 1
Heating
- Gas, Forced Air
Cooling
- Central Air
Appliances
- Included: Dryer, Dishwasher, Electric Oven, Electric Range, Gas Water Heater, Microwave, Refrigerator, Washer
- Laundry: In Basement
Features
- Separate/Formal Dining Room, Eat-in Kitchen, Separate/Formal Living Room
- Flooring: Carpet, Ceramic Tile, Hardwood, Varies
- Basement: Full,Partially Finished
- Number of fireplaces: 1
Interior area
- Total structure area: 1,536
- Total interior livable area: 1,536 sqft
Property
Parking
- Total spaces: 1
- Parking features: Attached, Electricity, Garage
- Attached garage spaces: 1
Features
- Levels: Two
- Stories: 2
- Patio & porch: Patio
- Exterior features: Concrete Driveway, Fully Fenced, Patio
- Fencing: Full
Lot
- Size: 8,276 sqft
- Dimensions: 55 x 150
- Features: Near Public Transit, Rectangular, Rectangular Lot, Residential Lot
Details
- Parcel number: 2634000761800005051000
- Special conditions: Standard
Construction
Type & style
- Home type: SingleFamily
- Architectural style: Colonial
- Property subtype: Single Family Residence
Materials
- Brick, Vinyl Siding, PEX Plumbing
- Foundation: Block
Condition
- Resale
- Year built: 1950
Utilities & green energy
- Electric: Circuit Breakers
- Sewer: Connected
- Water: Connected, Public
- Utilities for property: Sewer Connected, Water Connected
Community & neighborhood
Location
- Region: Rochester
- Subdivision: Seneca Side Rev
Other
Other facts
- Listing terms: Cash,Conventional,FHA,VA Loan
Price history
| Date | Event | Price |
|---|---|---|
| 7/31/2025 | Sold | $290,000+16%$189/sqft |
Source: | ||
| 6/25/2025 | Pending sale | $250,000$163/sqft |
Source: | ||
| 6/17/2025 | Listed for sale | $250,000+212.9%$163/sqft |
Source: | ||
| 9/10/2016 | Listing removed | $79,900$52/sqft |
Source: Is Levy Realty and Associates #R285956 Report a problem | ||
| 7/8/2016 | Pending sale | $79,900$52/sqft |
Source: Is Levy Realty and Associates #R285956 Report a problem | ||
Public tax history
| Year | Property taxes | Tax assessment |
|---|---|---|
| 2024 | -- | $169,000 |
| 2023 | -- | $169,000 +31.9% |
| 2022 | -- | $128,100 |
Find assessor info on the county website
Neighborhood: 14617
Nearby schools
GreatSchools rating
- 7/10Southlawn SchoolGrades: K-3Distance: 0.3 mi
- 5/10Dake Junior High SchoolGrades: 7-8Distance: 1.3 mi
- 8/10Irondequoit High SchoolGrades: 9-12Distance: 1.3 mi
Schools provided by the listing agent
- District: West Irondequoit
Source: NYSAMLSs. This data may not be complete. We recommend contacting the local school district to confirm school assignments for this home.

