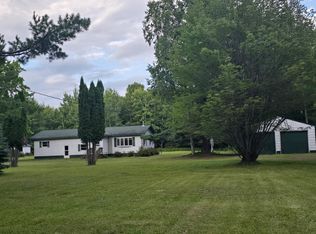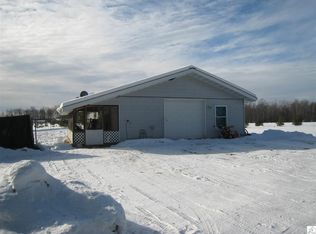Sold for $200,000
$200,000
262 Bergman Rd, Cloquet, MN 55720
5beds
2,262sqft
Single Family Residence
Built in 1992
11.53 Acres Lot
$271,600 Zestimate®
$88/sqft
$3,116 Estimated rent
Home value
$271,600
$242,000 - $299,000
$3,116/mo
Zestimate® history
Loading...
Owner options
Explore your selling options
What's special
Huge home that you can live in while fixing it up! This home has tons of potential. The main floor has an open concept and features a kitchen island, patio door, new pellet stove and main floor laundry. Upstairs is a perfect spot for the kids. With 4 bedrooms, a full bath and a huge area for entertainment, you can do so much with this space. The basement is unfinished, but features over 1,000 sq ft to use as you please. Home has new FA furnace, new well and new water heater. Outside boasts the perfect spot for a hobby farm if you please. There are 5 acres of pasture with electric fence, a chicken coop, hog pen and a riding area. Put your skills to work and earn some sweat equity in no time. Call for a private showing.
Zillow last checked: 8 hours ago
Listing updated: September 08, 2025 at 04:13pm
Listed by:
Carrie Dittmar 218-428-4033,
Messina & Associates Real Estate
Bought with:
Shaina L Nickila, MN 40273715|WI 73695-94
Coldwell Banker Realty - Duluth
Source: Lake Superior Area Realtors,MLS#: 6107288
Facts & features
Interior
Bedrooms & bathrooms
- Bedrooms: 5
- Bathrooms: 2
- Full bathrooms: 1
- 3/4 bathrooms: 1
- Main level bedrooms: 1
Bedroom
- Level: Second
- Area: 182 Square Feet
- Dimensions: 13 x 14
Bedroom
- Level: Main
- Area: 180 Square Feet
- Dimensions: 12 x 15
Bedroom
- Level: Second
- Area: 165 Square Feet
- Dimensions: 11 x 15
Bedroom
- Level: Second
- Area: 143 Square Feet
- Dimensions: 11 x 13
Bedroom
- Level: Second
- Area: 121 Square Feet
- Dimensions: 11 x 11
Bathroom
- Level: Second
- Area: 80 Square Feet
- Dimensions: 8 x 10
Bathroom
- Description: 3/4 bath
- Level: Main
- Area: 110 Square Feet
- Dimensions: 10 x 11
Entry hall
- Level: Main
- Area: 104 Square Feet
- Dimensions: 8 x 13
Family room
- Level: Second
- Area: 384 Square Feet
- Dimensions: 12 x 32
Kitchen
- Description: Open to living and dining room
- Level: Main
- Area: 126 Square Feet
- Dimensions: 9 x 14
Living room
- Description: Combined with dining room.
- Level: Main
- Area: 336 Square Feet
- Dimensions: 12 x 28
Heating
- Forced Air, Propane, Pellet
Cooling
- None
Appliances
- Included: Water Heater-Electric, Range
- Laundry: Main Level
Features
- Kitchen Island
- Doors: Patio Door
- Basement: Full,Unfinished
- Number of fireplaces: 1
- Fireplace features: Pellet
Interior area
- Total interior livable area: 2,262 sqft
- Finished area above ground: 2,262
- Finished area below ground: 0
Property
Parking
- Parking features: Gravel, None
Features
- Patio & porch: Deck, Porch
- Fencing: Electric,Partial
Lot
- Size: 11.53 Acres
- Dimensions: 360 x 1395
Details
- Foundation area: 1131
- Parcel number: 920100122
- Other equipment: Fuel Tank-Owned
Construction
Type & style
- Home type: SingleFamily
- Architectural style: Traditional
- Property subtype: Single Family Residence
Materials
- Wood, Frame/Wood
- Foundation: Concrete Perimeter
- Roof: Asphalt Shingle
Condition
- Previously Owned
- Year built: 1992
Utilities & green energy
- Electric: Lake Country Power
- Sewer: Drain Field, Private Sewer
- Water: Drilled, Private
- Utilities for property: Fiber Optic
Community & neighborhood
Location
- Region: Cloquet
Other
Other facts
- Listing terms: Cash,Conventional,FHA 203(K)
Price history
| Date | Event | Price |
|---|---|---|
| 5/30/2023 | Sold | $200,000-9.1%$88/sqft |
Source: | ||
| 5/3/2023 | Pending sale | $220,000$97/sqft |
Source: | ||
| 4/23/2023 | Contingent | $220,000$97/sqft |
Source: | ||
| 4/13/2023 | Price change | $220,000-2.2%$97/sqft |
Source: | ||
| 4/1/2023 | Listed for sale | $225,000+43.5%$99/sqft |
Source: | ||
Public tax history
| Year | Property taxes | Tax assessment |
|---|---|---|
| 2025 | $2,280 +0.4% | $282,100 +52.2% |
| 2024 | $2,270 +2.8% | $185,400 +5.9% |
| 2023 | $2,208 +19% | $175,100 +2.6% |
Find assessor info on the county website
Neighborhood: 55720
Nearby schools
GreatSchools rating
- 6/10Churchill Elementary SchoolGrades: PK-4Distance: 5.3 mi
- 5/10Cloquet Middle SchoolGrades: 5-8Distance: 6.8 mi
- 8/10Cloquet SeniorGrades: 9-12Distance: 6.7 mi
Get pre-qualified for a loan
At Zillow Home Loans, we can pre-qualify you in as little as 5 minutes with no impact to your credit score.An equal housing lender. NMLS #10287.

