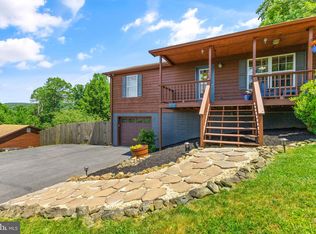Sold for $320,000
$320,000
262 Blue Valley Rd, Linden, VA 22642
3beds
1,536sqft
Single Family Residence
Built in 1990
0.68 Acres Lot
$319,800 Zestimate®
$208/sqft
$2,375 Estimated rent
Home value
$319,800
$217,000 - $470,000
$2,375/mo
Zestimate® history
Loading...
Owner options
Explore your selling options
What's special
Welcome to 262 Blue Valley Rd! This updated, renovated and meticulously maintained two level rambler with walk-out basement is situated on .68 acres in beautiful Linden Heights. The rear of the lot backs up to wooded greenspace. *** The detailed list of extensive property updates and renovations can be found as one of the photos online, in the Documents section in the MLS listing, or upon request from the listing agent. *** The main level features the remodeled kitchen, dining area, living room, Primary Bedroom, secondary bedroom and full bathroom. Both the front door and the sliding glass door off the kitchen lead out to your covered and shaded wrap-around front porch. *** The walk-out lower level features the third bedroom/rec room with closet plus large storage and utility room, plus rough-in for up to a full bathroom. *** Located less than one mile from GR Thompson Wildlife Management (state recreation and hunting with over 4000 acres); one mile from the Appalachian Trail; 0.5, 4 and 9 miles of Fox Meadow, Crimson Lane and Naked Mountain wineries; 9 miles to Stribling and Hartland Apple Orchards; two gas stations within 5 miles; three grocery stores within 20 minutes; fishing and boating year around in the Shenandoah River; Passage Creek in the GWNF offers trout fishing most of the year; Skyline Drive with 100 miles of scenic National Park mountain top roads with 78 overlooks is about 20 minutes away. *** Showings by appointment only. Do not walk the property without an appointment. Video surveillance on property.
Zillow last checked: 8 hours ago
Listing updated: September 22, 2025 at 04:25am
Listed by:
Danilo Bogdanovic 571-969-4119,
Redfin Corporation
Bought with:
Liz Cloutier, 0225236214
EXP Realty, LLC
Source: Bright MLS,MLS#: VAWR2011408
Facts & features
Interior
Bedrooms & bathrooms
- Bedrooms: 3
- Bathrooms: 1
- Full bathrooms: 1
- Main level bathrooms: 1
- Main level bedrooms: 2
Basement
- Area: 768
Heating
- Heat Pump, Electric
Cooling
- Central Air, Electric
Appliances
- Included: Dryer, Washer, Refrigerator, Cooktop, Electric Water Heater
Features
- Combination Kitchen/Dining, Open Floorplan
- Flooring: Luxury Vinyl
- Windows: Window Treatments
- Basement: Walk-Out Access,Finished,Connecting Stairway,Interior Entry,Exterior Entry
- Has fireplace: No
Interior area
- Total structure area: 1,536
- Total interior livable area: 1,536 sqft
- Finished area above ground: 768
- Finished area below ground: 768
Property
Parking
- Total spaces: 4
- Parking features: Driveway
- Uncovered spaces: 4
Accessibility
- Accessibility features: None
Features
- Levels: Two
- Stories: 2
- Patio & porch: Porch
- Pool features: None
- Has view: Yes
- View description: Mountain(s), Trees/Woods
Lot
- Size: 0.68 Acres
Details
- Additional structures: Above Grade, Below Grade
- Parcel number: 23C62A34
- Zoning: R
- Special conditions: Standard
Construction
Type & style
- Home type: SingleFamily
- Architectural style: Ranch/Rambler
- Property subtype: Single Family Residence
Materials
- Other
- Foundation: Other
Condition
- New construction: No
- Year built: 1990
Utilities & green energy
- Sewer: Septic Exists
- Water: Well
Community & neighborhood
Location
- Region: Linden
- Subdivision: Linden Heights
HOA & financial
HOA
- Has HOA: Yes
- HOA fee: $375 annually
- Services included: Trash
- Association name: LINDEN HEIGHT HOMEOWNERS ASSOCIATION
Other
Other facts
- Listing agreement: Exclusive Right To Sell
- Ownership: Fee Simple
Price history
| Date | Event | Price |
|---|---|---|
| 8/26/2025 | Sold | $320,000-1.5%$208/sqft |
Source: | ||
| 8/20/2025 | Listed for sale | $325,000$212/sqft |
Source: | ||
| 7/9/2025 | Contingent | $325,000$212/sqft |
Source: | ||
| 7/2/2025 | Price change | $325,000-4.4%$212/sqft |
Source: | ||
| 6/12/2025 | Listed for sale | $340,000+240%$221/sqft |
Source: | ||
Public tax history
| Year | Property taxes | Tax assessment |
|---|---|---|
| 2024 | $1,145 +8.2% | $216,000 |
| 2023 | $1,058 +2.3% | $216,000 +36.8% |
| 2022 | $1,034 | $157,900 |
Find assessor info on the county website
Neighborhood: 22642
Nearby schools
GreatSchools rating
- 7/10Hilda J. Barbour Elementary SchoolGrades: PK-5Distance: 6.2 mi
- 4/10New Warren County Middle SchoolGrades: 6-8Distance: 5.3 mi
- 6/10Warren County High SchoolGrades: 9-12Distance: 6.3 mi
Schools provided by the listing agent
- Elementary: Hilda J Barbour
- Middle: Warren County
- High: Warren County
- District: Warren County Public Schools
Source: Bright MLS. This data may not be complete. We recommend contacting the local school district to confirm school assignments for this home.
Get pre-qualified for a loan
At Zillow Home Loans, we can pre-qualify you in as little as 5 minutes with no impact to your credit score.An equal housing lender. NMLS #10287.
