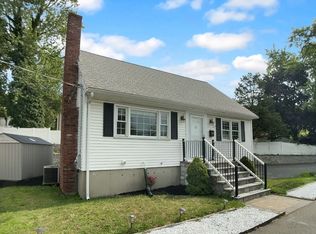Sold for $620,000
$620,000
262 Den Quarry Rd, Lynn, MA 01904
3beds
1,428sqft
Single Family Residence
Built in 1960
5,700 Square Feet Lot
$652,200 Zestimate®
$434/sqft
$3,779 Estimated rent
Home value
$652,200
$620,000 - $685,000
$3,779/mo
Zestimate® history
Loading...
Owner options
Explore your selling options
What's special
Welcome Home to 262 Den Quarry Road, one of Lynn's most sought after locations. This lovely Cape Style Home, is located on the dead end cul-de-sac end of the street. Situated on a 5,700 sq. ft. of level land, this 3 bedroom, 2 full bath home, has 1,428 sq. ft. of updated space that has been loved & cared for through the years. It has the feeling of "Home", from the moment you pull up to the house. Enter into a wonderful & warm open concept living room, w/ separate dining room & kitchen. Off of the kitchen, enjoy an entry porch from the driveway. A full bath & a lge 11x11 bedroom complete this level. 2 lge additional bedrooms on the 2nd level with a second full bath. Bonus space, a partially finished lower level, gathering area & laundry; W/D to stay as a gift. Gas Heating, upgraded siding, replacement windows, architectural roof & more. Incredible value for this updated home. Short drive to Boston, Rte 1, 128, 95. Walk to Lynn Woods, area elementary schools. This home will not last.
Zillow last checked: 8 hours ago
Listing updated: October 29, 2025 at 09:02am
Listed by:
Katie DiVirgilio 339-440-2688,
RE/MAX 360 978-560-8500
Bought with:
Gale Rawding
Coldwell Banker Realty - Lynnfield
Source: MLS PIN,MLS#: 73428304
Facts & features
Interior
Bedrooms & bathrooms
- Bedrooms: 3
- Bathrooms: 2
- Full bathrooms: 2
Primary bedroom
- Features: Closet, Flooring - Wall to Wall Carpet, Lighting - Overhead
- Level: Second
- Area: 238
- Dimensions: 14 x 17
Bedroom 2
- Features: Closet, Flooring - Wall to Wall Carpet, Lighting - Overhead
- Level: Second
- Area: 154
- Dimensions: 11 x 14
Bedroom 3
- Features: Closet, Flooring - Wall to Wall Carpet, Lighting - Overhead
- Level: First
- Area: 121
- Dimensions: 11 x 11
Bathroom 1
- Features: Bathroom - Full
- Level: Second
- Area: 48
- Dimensions: 6 x 8
Bathroom 2
- Features: Bathroom - Full
- Level: First
- Area: 42
- Dimensions: 6 x 7
Dining room
- Features: Flooring - Wall to Wall Carpet, Lighting - Pendant
- Level: First
- Area: 121
- Dimensions: 11 x 11
Kitchen
- Features: Flooring - Vinyl, Exterior Access, Lighting - Overhead
- Level: First
- Area: 121
- Dimensions: 11 x 11
Living room
- Features: Flooring - Wall to Wall Carpet, Window(s) - Bay/Bow/Box, Exterior Access
- Level: First
- Area: 231
- Dimensions: 11 x 21
Heating
- Natural Gas
Cooling
- None
Appliances
- Included: Gas Water Heater, Range, Oven, Refrigerator, Washer, Dryer
- Laundry: In Basement
Features
- Entry Hall
- Flooring: Tile, Vinyl, Carpet
- Doors: Storm Door(s)
- Basement: Full,Interior Entry
- Has fireplace: No
Interior area
- Total structure area: 1,428
- Total interior livable area: 1,428 sqft
- Finished area above ground: 1,428
Property
Parking
- Total spaces: 2
- Parking features: Paved Drive, Tandem
- Uncovered spaces: 2
Features
- Patio & porch: Porch, Porch - Enclosed
- Exterior features: Porch, Porch - Enclosed, Sprinkler System
Lot
- Size: 5,700 sqft
- Features: Cul-De-Sac, Level
Details
- Parcel number: 1987355
- Zoning: R1
Construction
Type & style
- Home type: SingleFamily
- Architectural style: Cape
- Property subtype: Single Family Residence
Materials
- Frame
- Foundation: Concrete Perimeter
- Roof: Shingle
Condition
- Year built: 1960
Utilities & green energy
- Sewer: Public Sewer
- Water: Public
- Utilities for property: for Electric Range
Community & neighborhood
Community
- Community features: Public Transportation
Location
- Region: Lynn
Other
Other facts
- Road surface type: Paved
Price history
| Date | Event | Price |
|---|---|---|
| 10/28/2025 | Sold | $620,000-3.1%$434/sqft |
Source: MLS PIN #73428304 Report a problem | ||
| 9/9/2025 | Listed for sale | $639,900$448/sqft |
Source: MLS PIN #73428304 Report a problem | ||
Public tax history
| Year | Property taxes | Tax assessment |
|---|---|---|
| 2025 | $5,437 +6.8% | $524,800 +8.5% |
| 2024 | $5,092 +3.6% | $483,600 +9.7% |
| 2023 | $4,917 | $441,000 |
Find assessor info on the county website
Neighborhood: 01904
Nearby schools
GreatSchools rating
- 7/10Lynn Woods Elementary SchoolGrades: K-5Distance: 0.6 mi
- 4/10Pickering Middle SchoolGrades: 6-8Distance: 1.4 mi
- 1/10Fecteau-Leary Junior/Senior High SchoolGrades: 6-12Distance: 2.9 mi
Get a cash offer in 3 minutes
Find out how much your home could sell for in as little as 3 minutes with a no-obligation cash offer.
Estimated market value$652,200
Get a cash offer in 3 minutes
Find out how much your home could sell for in as little as 3 minutes with a no-obligation cash offer.
Estimated market value
$652,200
