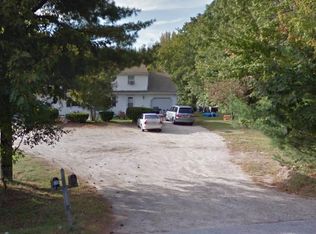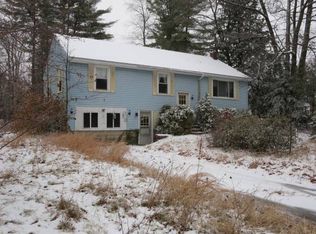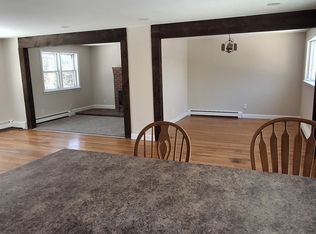Looking for a move-in ready home? This 5-year young home has been meticulously maintained and is waiting for its new owners. Charming colonial with maintenance-free farmers porch offers perfect shade to take in the front yard! The first floor features 9 ft ceilings, hardwood floors, stately kitchen with granite counter tops, a formal dining room and a spacious living room overlooking the backyard. Upstairs you will find 4 sizable bedrooms, including a master bedroom suite. Check out an additional 800 sq. ft of finished bonus space in the basement suitable for a playroom, excise room or just a place to cool off and retreat. Thoughtful owners wanted to make the backyard a place that could be enjoyed for generations to come. They have added a beautiful paver patio and fenced in the large backyard for the next owner to enjoy summer BBQs with family and friends. Need garage space for storage? This home offers a spacious 2 car attached garage as well as a detached single car garage. Perfect location to commute to Seacoast with easy access to Portsmouth, Boston, the beaches and the White Mountains. Showings start at the open house Saturday August 10th from 11am-1pm.
This property is off market, which means it's not currently listed for sale or rent on Zillow. This may be different from what's available on other websites or public sources.


